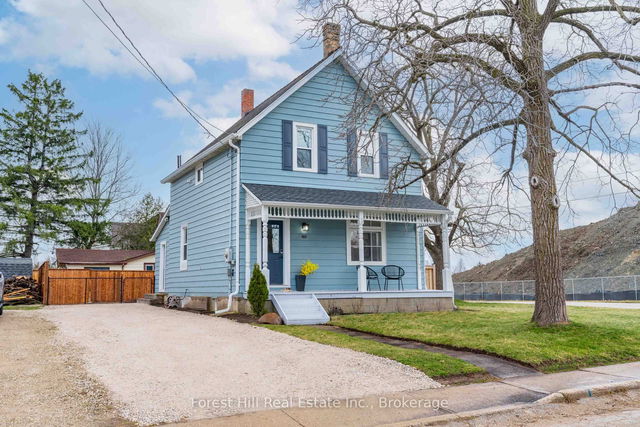Size
-
Lot size
5033 sqft
Street frontage
-
Possession
Flexible
Price per sqft
$343 - $457
Taxes
$3,816.98 (2024)
Parking Type
-
Style
2-Storey
See what's nearby
Description
Welcome to 186 Richmond St., Meaford, where charm meets functionality in this custom-built 2-story home (2007), perfect for an active, outdoorsy family. Ideally located within walking distance to shopping, schools, the library, Meaford Arts Centre, Georgian Bay, and the Georgian Trail, and just a short drive to skiing and hiking trails, this 4-bedroom, 2-bathroom home is a gateway to year-round adventure. The open-concept main floor offers a cozy living room, a dining area with walkout access to the backyard, and a chefs kitchen featuring butcher block countertops, stainless steel appliances, and a center island, all complemented by hardwood floors and warm wood accents for a chalet-like feel. The mudroom, with direct access to the 1.5-car garage and a newly purchased washer and dryer, is perfect for an active lifestyle. Upstairs, the generously sized bedrooms offer vaulted ceilings, ample storage, and floor-to-ceiling windows, with one bedroom opening to a private upper deck. The finished basement includes a cozy family room, a fourth bedroom, and plenty of storage with updated vinyl flooring. The backyard is perfect for entertaining, BBQs, and playtime, while utility costs remain affordable (gas: $1,020, water: $2,160, hydro: $1,500). Furnace (2021) and A/C (2007), windows (2007) and shingles (2007), this home is move-in ready and awaiting its next chapter in Meaford's idyllic setting and small town charm.
Broker: Revel Realty Inc.
MLS®#: X11900423
Property details
Parking:
5
Parking type:
-
Property type:
Detached
Heating type:
Forced Air
Style:
2-Storey
MLS Size:
1500-2000 sqft
Lot front:
50 Ft
Lot depth:
100 Ft
Listed on:
Dec 23, 2024
Show all details
Rooms
| Level | Name | Size | Features |
|---|---|---|---|
Main | Laundry | 9.6 x 7.5 ft | Open Concept, W/O To Deck |
Main | Living Room | 17.8 x 11.8 ft | Stainless Steel Appl, Breakfast Bar, Open Concept |
Main | Bedroom | 12.5 x 10.1 ft | W/O To Deck, Open Concept, Gas Fireplace |
Show all
Instant estimate:
orto view instant estimate
$5,584
lower than listed pricei
High
$712,309
Mid
$679,416
Low
$644,825
Have a home? See what it's worth with an instant estimate
Use our AI-assisted tool to get an instant estimate of your home's value, up-to-date neighbourhood sales data, and tips on how to sell for more.




