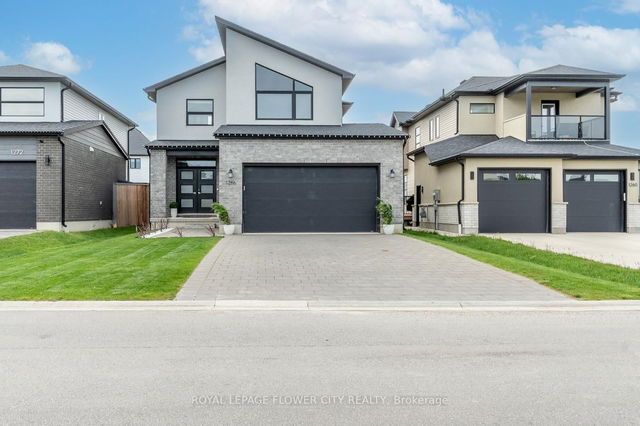Size
-
Lot size
325 sqft
Street frontage
-
Possession
30-59 days
Price per sqft
$364 - $486
Taxes
$4,940 (2024)
Parking Type
-
Style
2-Storey
See what's nearby
Description
Welcome to 1852 Foxridge Crescent, a spacious family home in North London's desirable Foxfield neighbourhood built in 2016. Set on a premium lookout lot with a stamped concrete walkway and an inviting enclosed porch, this 1866 sq ft home with 3-bedrooms, 2.5-baths blends curb appeal with functional living, thoughtfully maintained by its original owner. Upgraded tile flooring greets you in the entry hall, powder room, kitchen, and dining area -- ideal for busy families and easy maintenance. A practical mudroom off the garage helps keep daily life organized. The main floor features an open concept layout with 9 foot ceilings on the main floor, perfect for both everyday living and entertaining. Enjoy a spacious, oversized kitchen with stone countertops, custom full length tile splash guard, large island with breakfast bar, ceiling-height upgraded cabinetry provides extensive storage, and a full-size walk-in pantry all open to the dining and living areas. Upstairs, a sunken bonus family room provides an ideal space for movie nights, a playroom, or a comfortable home office. The primary suite includes a walk-through closet and an ensuite with a large glass-tiled shower and separate whirlpool tub for relaxing, and California shutters. Two additional bedrooms share a four-piece bathroom. Second floor laundry adds everyday convenience. The unfinished basement with egress window sits above ground thanks to the lookout lot, offering potential for a future rec room, gym, or workspace with lots of natural light, and is roughed in for a potential 4th bathroom. Step outside to a landscaped backyard and large sundeck for outdoor living. Smart home features including a smart furnace/AC and smart locks add convenience and security. Additional features include an owned water heater, gutter/leaf guards, and upgraded blinds and lighting fixtures throughout. Just minutes from shopping, restaurants, banks, and steps to schools and parks everything your family needs is close at hand!
Broker: SUTTON GROUP PREFERRED REALTY INC.
MLS®#: X12278850
Open House Times
Sunday, Jul 27th
2:00pm - 4:00pm
Property details
Parking:
3
Parking type:
-
Property type:
Detached
Heating type:
Forced Air
Style:
2-Storey
MLS Size:
1500-2000 sqft
Lot front:
29 Ft
Lot depth:
119 Ft
Listed on:
Jul 11, 2025
Show all details
Rooms
| Level | Name | Size | Features |
|---|---|---|---|
Main | Living Room | 20.8 x 11.4 ft | |
Main | Kitchen | 15.4 x 12.1 ft | |
Basement | Other | 44.9 x 20.1 ft |
Show all
Instant estimate:
orto view instant estimate
$12,580
lower than listed pricei
High
$750,581
Mid
$715,920
Low
$679,470
Have a home? See what it's worth with an instant estimate
Use our AI-assisted tool to get an instant estimate of your home's value, up-to-date neighbourhood sales data, and tips on how to sell for more.







