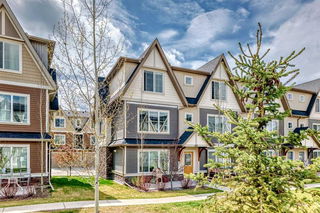Price Improvement!! Welcome to this beautifully maintained end unit townhome in the highly sought-after community of The Willows. Ideally situated close to schools, parks, and local amenities, offering the perfect blend of convenience, space, and modern comfort. When you step inside, you’ll notice the abundance of natural light, thanks to the extra windows exclusive to this west facing end unit. The open concept main floor is functional and spacious, featuring a huge kitchen island, great for busy mornings and family breakfasts. The kitchen is equipped with stainless steel appliances, including a gas stove (with an electric plug option), offering both versatility and performance. The spacious dining area flows seamlessly to the large back deck, which includes a gas line—perfect for your BBQ setup. A convenient half bath completes the main level. Upstairs to the primary suite, complete with walk-in closet, a large south-facing window for plenty of natural light, and a 3 piece ensuite. The generously sized second bedroom also has its own walk in closet, while the third bedroom offers flexibility for a guest room, office, or nursery. A well-appointed 4-piece family bathroom serves the upper floor. The partially finished basement features completed stairs, providing a great start for future development, or enjoy the space as a blank canvas to suit your needs. Additional features include: Triple-pane windows for energy efficiency and quiet comfort, Storm doors at both front and back, each with hidden screens, Pre-wired security system (including wiring to the primary suite), Pre-wired central vacuum, and on demand hot water and soft close cabinets. The fully fenced backyard includes a spacious deck, lawn area, and private access to the alley leading to your double detached garage, which comes with three bike lifts. This home checks all the boxes for space, light, and future potential. Come and see what makes this one stand out in The Willows! Book your showing today!







