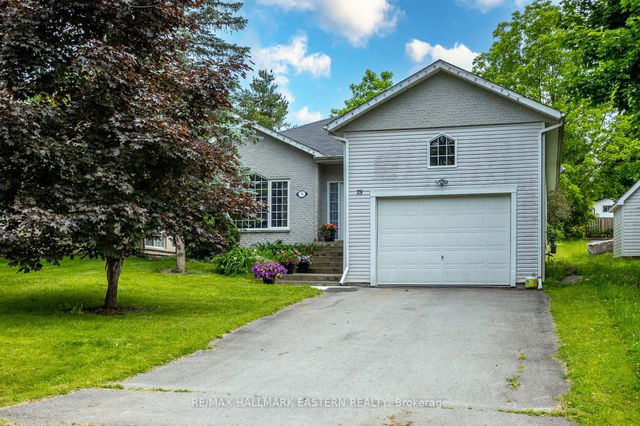Size
-
Lot size
17500 sqft
Street frontage
-
Possession
Immediate
Price per sqft
$443 - $604
Taxes
$2,458.37 (2024)
Parking Type
-
Style
Sidesplit
See what's nearby
Description
Welcome to this beautifully updated 4-bedroom, 2-bathroom home nestled in the heart of the Kawartha's. Freshly painted and boasting a modern, open-concept layout, this property combines style, comfort, and functionality for today's lifestyle. Step inside to discover a fully renovated kitchen with contemporary finishes and quartz countertops, perfect for entertaining or family meals. The spacious main bathroom has also been completely transformed, offering a sleek, spa-like retreat. With plenty of room for a growing family or those who work from home, the additional office space provides flexibility and convenience. Enjoy the tranquility of backing onto open farmland-no rear neighbours and peaceful country views right from your backyard. A 2-car garage adds plenty of storage and parking, while the deeded water access to beautiful Lake Katchewanooka is the cherry on top. Ideal for boating, kayaking, or summer swims just steps away. Don't miss your chance to own a stylish, move-in-ready home in one of the area's most desirable communities!
Broker: EXIT REALTY LIFTLOCK
MLS®#: X12207440
Property details
Parking:
6
Parking type:
-
Property type:
Detached
Heating type:
Forced Air
Style:
Sidesplit
MLS Size:
1100-1500 sqft
Lot front:
100 Ft
Lot depth:
175 Ft
Listed on:
Jun 9, 2025
Show all details
Rooms
| Level | Name | Size | Features |
|---|---|---|---|
In Between | Great Room | 20.3 x 13.8 ft | |
Upper | Bedroom 3 | 9.2 x 13.6 ft | |
Upper | Bedroom 2 | 11.8 x 13.6 ft |
Show all
Instant estimate:
orto view instant estimate
$17,853
lower than listed pricei
High
$678,373
Mid
$647,047
Low
$614,104
Have a home? See what it's worth with an instant estimate
Use our AI-assisted tool to get an instant estimate of your home's value, up-to-date neighbourhood sales data, and tips on how to sell for more.






