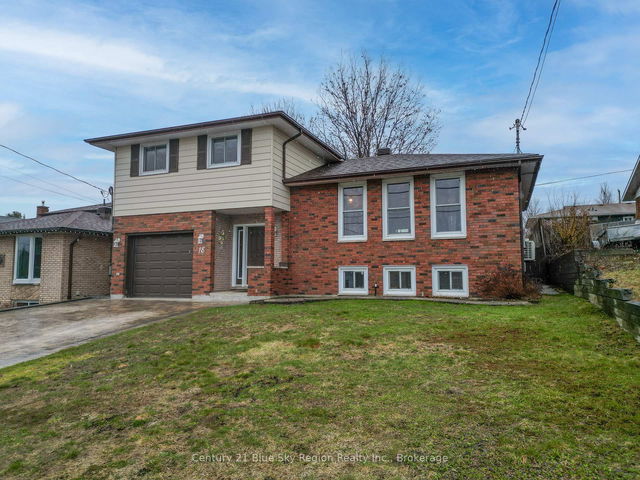Size
-
Lot size
-
Street frontage
-
Possession
Flexible
Price per sqft
$280 - $373
Taxes
$4,554.25 (2025)
Parking Type
-
Style
Sidesplit 4
See what's nearby
Description
Welcome to this beautifully maintained, detached 4 level side split in sought after Birchaven conveniently close to schools, playgrounds, and public beaches on the sparkling waters of Trout Lake. This spacious home offers 3 bedrooms, 3 washrooms, and a versatile layout perfect for family living and entertaining. Step into a welcoming foyer that leads to a bright main-floor family room, featuring hardwood floors, a cozy gas fireplace, and a walkout to a fully fenced backyard perfect for kids, pets, or summer barbecues.The upper levels boast an inviting living room and separate dining room, both with rich hardwood flooring, plus a bright eat-in kitchen and walkout access to a private deck. There are 3 generous bedrooms and well-appointed bathrooms, offering comfort and privacy for the whole family. The lower level includes a bright recreation room, a separate den (ideal as a home office or potential 4th bedroom), and a large crawl space providing ample storage. A gorgeous double-wide interlocking stone driveway and single-car garage offer plenty of parking for family and guests. Don't miss this opportunity to live in one of North Bay's most desirable neighborhoods where nature, recreation, and community come together.
Broker: Century 21 Blue Sky Region Realty Inc., Brokerage
MLS®#: X12107369
Property details
Parking:
5
Parking type:
-
Property type:
Detached
Heating type:
Heat Pump
Style:
Sidesplit 4
MLS Size:
1500-2000 sqft
Lot front:
50 Ft
Lot depth:
100 Ft
Listed on:
Apr 28, 2025
Show all details
Rooms
| Level | Name | Size | Features |
|---|---|---|---|
Main | Living Room | 19.8 x 12.0 ft | |
Second | Bedroom | 10.2 x 8.8 ft | |
Ground | Family Room | 17.9 x 11.0 ft |
Show all
Instant estimate:
orto view instant estimate
$21,506
higher than listed pricei
High
$609,555
Mid
$581,406
Low
$551,805






