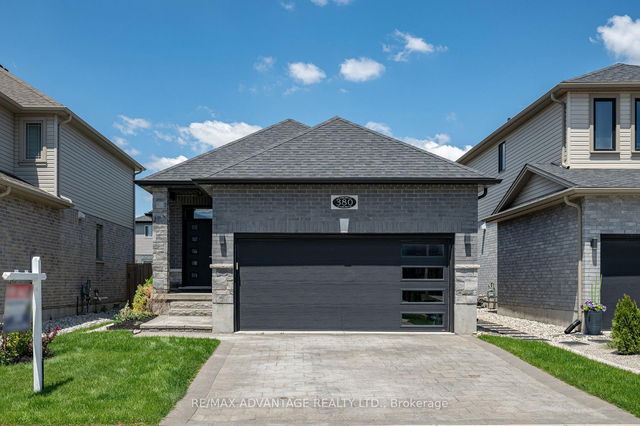Size
-
Lot size
5322 sqft
Street frontage
-
Possession
60-89 days
Price per sqft
$553 - $754
Taxes
$5,411 (2024)
Parking Type
-
Style
Sidesplit
See what's nearby
Description
Welcome to your dream family home in sought-after Hyde Park Meadows! This beautifully maintained 4-bedroom, 3-bathroom home offers the perfect blend of comfort, style, and functionality with 2600 square feet of liveable space! Step onto the charming covered front porch, perfect for quiet mornings with coffee. Inside, soaring 12-foot ceilings and oversized windows flood the main floor with natural light. A spacious living room greets you off the foyer, flowing into a formal dining area ideal for entertaining or family gatherings. The modern kitchen, fully updated in 2022, features quartz countertops, stainless steel appliances, a stylish tile backsplash, and sleek cabinetry. Adjacent to the kitchen is a bright breakfast nook with walkout access to the backyard -- perfect for everyday meals or homework sessions. Upstairs, you'll find three generous bedrooms, including a primary suite with double closets and a 4-piece ensuite, plus a 3-piece main bath with a walk-in shower. The lower level offers a versatile family room, a 4-piece bath, and a fourth bedroom -- perfect for a teen retreat or in-law suite. The basement features a large rec room with bar, laundry/utility area, and cold storage. Step outside to your backyard oasis: a kidney-shaped in-ground heated pool (2017) surrounded by stamped concrete, a large wood deck with awning, and immaculate landscaping. Backing onto parkland with no rear neighbours, this private, fully fenced yard is a summer paradise. Liner was replaced in 2023. Enjoy the peaceful nights in your backyard or join your neighbours in the parkland for many community events including the large fireworks display for Canada Day. Additional highlights include built-in speakers throughout, owned hot water tank (2022), roof (2022), A/C (2021) and proximity to top-rated schools, shopping at Masonville Mall and Hyde Park and just minutes from Western University and University Hospital. Don't miss this rare opportunity -- your perfect family home awaits!
Broker: PC275 REALTY INC.
MLS®#: X12202174
Property details
Parking:
6
Parking type:
-
Property type:
Detached
Heating type:
Forced Air
Style:
Sidesplit
MLS Size:
1100-1500 sqft
Lot front:
44 Ft
Lot depth:
118 Ft
Listed on:
Jun 6, 2025
Show all details
Rooms
| Level | Name | Size | Features |
|---|---|---|---|
Second | Bathroom | 6.0 x 9.1 ft | |
Main | Dining Room | 15.8 x 10.7 ft | |
Main | Living Room | 10.7 x 12.4 ft |
Show all
Instant estimate:
orto view instant estimate
$1,811
lower than listed pricei
High
$868,181
Mid
$828,089
Low
$785,929
Have a home? See what it's worth with an instant estimate
Use our AI-assisted tool to get an instant estimate of your home's value, up-to-date neighbourhood sales data, and tips on how to sell for more.







