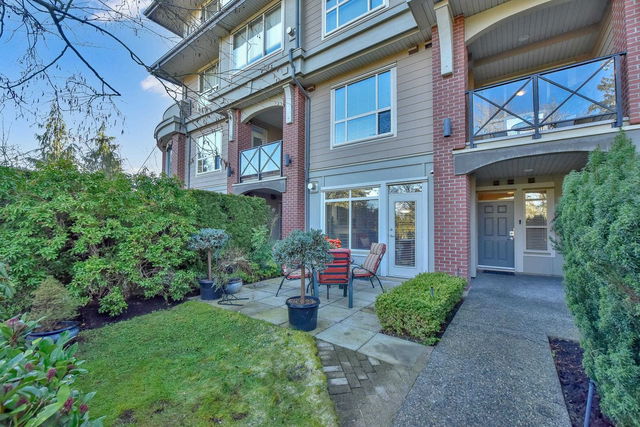| Name | Size | Features |
|---|---|---|
Living Room | 11.75 x 13.83 ft | |
Dining Room | 8.17 x 10.00 ft | |
Kitchen | 9.75 x 9.83 ft |
Use our AI-assisted tool to get an instant estimate of your home's value, up-to-date neighbourhood sales data, and tips on how to sell for more.




| Name | Size | Features |
|---|---|---|
Living Room | 11.75 x 13.83 ft | |
Dining Room | 8.17 x 10.00 ft | |
Kitchen | 9.75 x 9.83 ft |
Use our AI-assisted tool to get an instant estimate of your home's value, up-to-date neighbourhood sales data, and tips on how to sell for more.
Located at 102 - 1787 154 Street, this Surrey townhouse is available for sale. 102 - 1787 154 Street has an asking price of $839000, and has been on the market since May 2025. This townhouse has 2 beds, 3 bathrooms and is 1313 sqft.
Some good places to grab a bite are Lee Yuen Seafood Restaurant, Popeyes or Torticlas Mexican Restaurant. Venture a little further for a meal at one of South Surrey neighbourhood's restaurants. If you love coffee, you're not too far from Starbucks located at 1730 152 St. Groceries can be found at COBS Bread which is a 4-minute walk and you'll find Chronic Back Pain Clinic not far as well. For those days you just want to be indoors, look no further than GS & Co the Gallery to keep you occupied for hours. If you're in the mood for some entertainment, White Rock Playhouse Theatre is not far away from 1787 154 St, Surrey. For nearby green space, Bakerview Park and Spruce Park could be good to get out of your townhouse and catch some fresh air or to take your dog for a walk.
If you are looking for transit, don't fear, there is a Bus Stop (Westbound 16 Ave @ 154 St) a 3-minute walk.

Disclaimer: This representation is based in whole or in part on data generated by the Chilliwack & District Real Estate Board, Fraser Valley Real Estate Board or Greater Vancouver REALTORS® which assumes no responsibility for its accuracy. MLS®, REALTOR® and the associated logos are trademarks of The Canadian Real Estate Association.