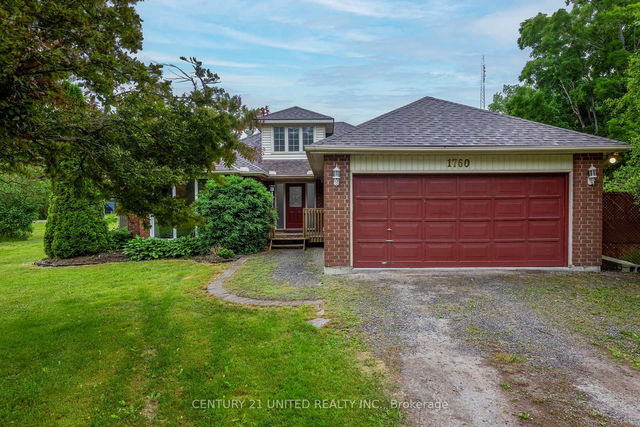Size
-
Lot size
-
Street frontage
-
Possession
2025-06-30
Price per sqft
$387 - $517
Taxes
$3,506 (2024)
Parking Type
-
Style
Bungalow
See what's nearby
Description
Welcome to this all-brick, year-round home or cottage set on a spacious 0.8-acre lot with 50 feet of deeded access to Upper Buckhorn Lake. Nestled in the welcoming waterfront community of Gannons Village, this solid home offers the best of both worlds peaceful country living with nearby amenities and direct access to the Trent-Severn Waterway, just 20 minutes from Peterborough. Inside, the home features a spacious and bright layout with freshly painted living areas, a sunken formal living room, a second main-floor family room, and a convenient laundry room. Wide hallways and doorways, an accessible ensuite bathroom, and mobility-friendly access to the back deck and patio make this home ideal for a variety of needs. The primary bedroom offers a private ensuite, and additional rooms are generously sized for family or guests. Move in and enjoy the space as is, or put your own spin on the decorating and refreshing to truly make it your own. The fully finished basement adds even more living space with a large family area, a dedicated workshop, ample storage, and an additional bedroom or office space perfect for hobbies, remote work, or extended family. Outdoor enthusiasts will love the proximity to scenic walking trails and conservation land, ideal for nature walks and wildlife observation. Whether you're gardening, entertaining, or simply relaxing, the expansive lot offers plenty of outdoor enjoyment. Other highlights include a municipally maintained road with garbage and recycling pickup right at the driveway, and a brand new shingled roof in 2025 for added peace of mind. Whether you're looking for a full-time residence, a weekend getaway, or a flexible home with space to grow, this property delivers. Book your private showing today and discover the comfort, space, and natural beauty this home has to offer.
Broker: CENTURY 21 UNITED REALTY INC.
MLS®#: X12235921
Property details
Parking:
8
Parking type:
-
Property type:
Detached
Heating type:
Heat Pump
Style:
Bungalow
MLS Size:
1500-2000 sqft
Lot front:
143 Ft
Lot depth:
428 Ft
Listed on:
Jun 20, 2025
Show all details
Rooms
| Level | Name | Size | Features |
|---|---|---|---|
Main | Bathroom | 9.2 x 9.8 ft | |
Main | Bedroom | 9.5 x 10.1 ft | |
Main | Bathroom | 5.0 x 9.3 ft |
Show all
Instant estimate:
orto view instant estimate
$18,064
higher than listed pricei
High
$831,355
Mid
$792,964
Low
$752,591
Have a home? See what it's worth with an instant estimate
Use our AI-assisted tool to get an instant estimate of your home's value, up-to-date neighbourhood sales data, and tips on how to sell for more.






