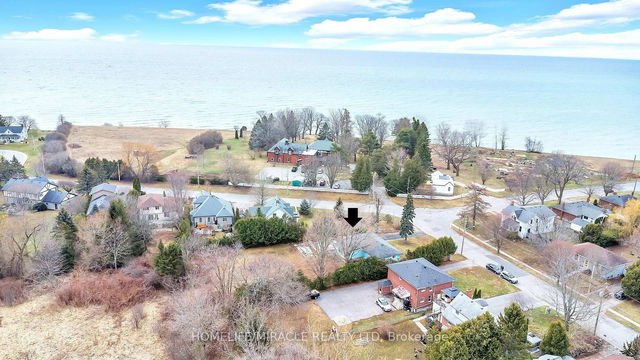Size
-
Lot size
4032 sqft
Street frontage
-
Possession
2025-05-29
Price per sqft
$663 - $905
Taxes
$2,229 (2025)
Parking Type
-
Style
1 1/2 Storey
See what's nearby
Description
Nestled on Cobourg's most picturesque street, just steps from the lakeside boardwalk, this newly constructed (2024) historical reproduction home offers a unique blend of timeless charm and modern luxury. Inside, soaring 17-foot vaulted ceilings and oversized windows flood the open-concept living space with natural light, creating an inviting atmosphere for both relaxation and entertaining. A generous and bright main floor office could serve as a bedroom. The heart of the home is a designer kitchen, featuring high-end Bosch appliances with a five-year warranty, sleek stone countertops, and a magnificent granite island perfect for casual dining or hosting gatherings. A warm and inviting ambiance is created by a beautiful gas fireplace, seamlessly integrating the kitchen and living areas. Gleaming maple floors, warmed by radiant heat, flow throughout the main floor, ensuring year-round comfort. Ascend to the primary loft retreat, where an architectural ceiling and strategically placed windows create a serene sanctuary, complete with a luxurious ensuite featuring a soaker tub. For added versatility, the fully finished basement offers a private entrance and a legal in-law suite, boasting radiant-heated polished concrete floors, two bright bedrooms, and a brand-new kitchen, making it ideal for multi-generational living or guest accommodation. Completing this exceptional property is a bonus 16x20 studio in the backyard, featuring cathedral ceilings and architectural windows, offering a versatile space ideal for an artist's studio, home office, or fitness retreat
Broker: RE/MAX ROUGE RIVER REALTY LTD.
MLS®#: X12111886
Property details
Parking:
2
Parking type:
-
Property type:
Detached
Heating type:
Radiant
Style:
1 1/2 Storey
MLS Size:
1100-1500 sqft
Lot front:
32 Ft
Lot depth:
124 Ft
Listed on:
Apr 30, 2025
Show all details
Rooms
| Level | Name | Size | Features |
|---|---|---|---|
Main | Bathroom | 6.9 x 4.8 ft | |
Main | Kitchen | 18.3 x 12.8 ft | |
Lower | Living Room | 20.1 x 19.6 ft |
Show all
Instant estimate:
orto view instant estimate
$36,079
lower than listed pricei
High
$1,005,347
Mid
$958,921
Low
$910,099
Have a home? See what it's worth with an instant estimate
Use our AI-assisted tool to get an instant estimate of your home's value, up-to-date neighbourhood sales data, and tips on how to sell for more.







