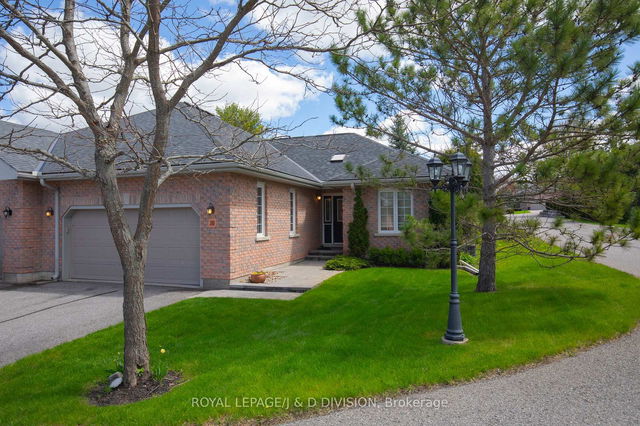Maintenance fees
$544.66
Locker
None
Exposure
W
Possession
Flexible
Price per sqft
$547 - $638
Taxes
$6,200 (2024)
Outdoor space
Balcony, Patio
Age of building
11-15 years old
See what's nearby
Description
Nestled in the desirable west end, this well-appointed garden home condo offers an inviting blend of comfort and convenience. The open-concept layout is highlighted by soaring vaulted ceilings, a cozy gas fireplace, and a skylight that fills the space with natural light. Patio doors lead to a private deck, perfect for relaxing or entertaining. The spacious primary bedroom features a walk-in closet and a luxurious ensuite bathroom. A thoughtfully designed main floor includes an eat-in kitchen, main floor laundry, and a double-car garage for added convenience. Downstairs, the warmth of a second gas fireplace anchors the family room, which opens to a charming screened porch. A second bedroom and full bathroom provide ideal guest accommodations, while a dedicated storage room and workshop space offer practical versatility. Located just moments from Jackson Park, the Rotary Trail, shopping, and essential amenities, this home combines a peaceful setting with easy access to everything you need.
Broker: ROYAL LEPAGE FRANK REAL ESTATE ELECTRIC CITY, BROKERAGE
MLS®#: X12040351
Property details
Neighbourhood:
Peterborough
Parking:
4
Parking type:
Owned
Property type:
Condo Townhouse
Heating type:
Forced Air
Style:
Bungalow
Ensuite laundry:
No
MLS Size:
1200-1399 sqft
Listed on:
Mar 25, 2025
Show all details
Rooms
| Name | Size | Features |
|---|---|---|
Kitchen | 10.2 x 15.0 ft | |
Laundry | 11.3 x 7.0 ft | |
Sunroom | 17.6 x 3.3 ft |
Show all
Instant estimate:
orto view instant estimate
$28,511
lower than listed pricei
High
$766,007
Mid
$736,489
Low
$709,195
Have a home? See what it's worth with an instant estimate
Use our AI-assisted tool to get an instant estimate of your home's value, up-to-date neighbourhood sales data, and tips on how to sell for more.
BBQ Permitted






