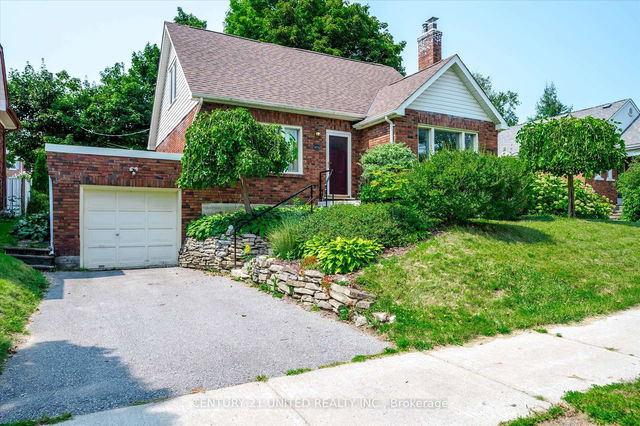Size
-
Lot size
-
Street frontage
-
Possession
Flexible
Price per sqft
$479 - $654
Taxes
$5,336.68 (2024)
Parking Type
-
Style
Bungalow
See what's nearby
Description
Welcome to 1734 Ravenwood Dr., this beautiful 2+1 bedroom, 3 washroom bungalow is located in the coveted west end of Peterborough. This bright home features an open concept kitchen, living and dining area that is perfect for entertaining and everyday living. The kitchen has quartz countertops, breakfast bar and stainless steel appliances. Dining area has a walk out to a large deck. Living area and upper bedrooms feature bamboo floors. Primary bedroom has a large walk in closet and a 4 pc ensuite bath. Main floor also has laundry and convenient interior access to the double garage. This fabulous home has a finished walk-out basement with high ceilings. The basement features a large rec room, a 3rd bedroom, another 4pc bath, an office, workshop, and a finished storage area. This home is walking distance to public transit, great schools, trails and parks! **EXTRAS** Hot water tank is owned
Broker: ROYAL HERITAGE REALTY LTD.
MLS®#: X12015133
Property details
Parking:
4
Parking type:
-
Property type:
Detached
Heating type:
Forced Air
Style:
Bungalow
MLS Size:
1100-1500 sqft
Lot front:
55 Ft
Lot depth:
96 Ft
Listed on:
Mar 12, 2025
Show all details
Rooms
| Level | Name | Size | Features |
|---|---|---|---|
Basement | Recreation | 23.3 x 15.2 ft | Open Concept, Bamboo Floor, Window |
Main | Primary Bedroom | 15.0 x 11.3 ft | Quartz Counter, Backsplash, Breakfast Bar |
Main | Kitchen | 9.3 x 10.9 ft | Combined W/Kitchen, W/O To Deck, Ceiling Fan |
Show all
Instant estimate:
orto view instant estimate
$28,230
lower than listed pricei
High
$724,214
Mid
$690,770
Low
$655,601







