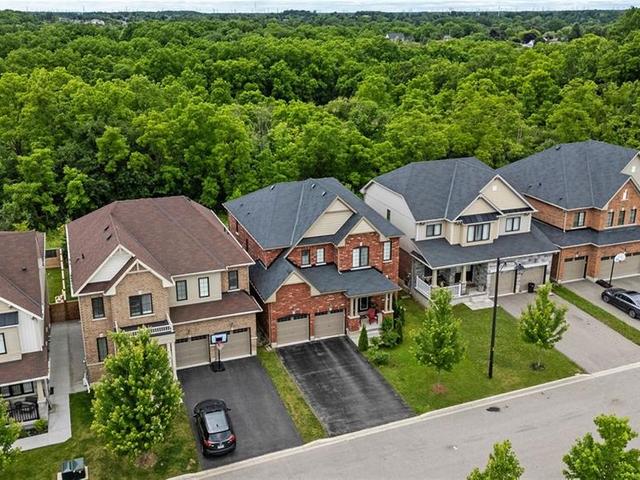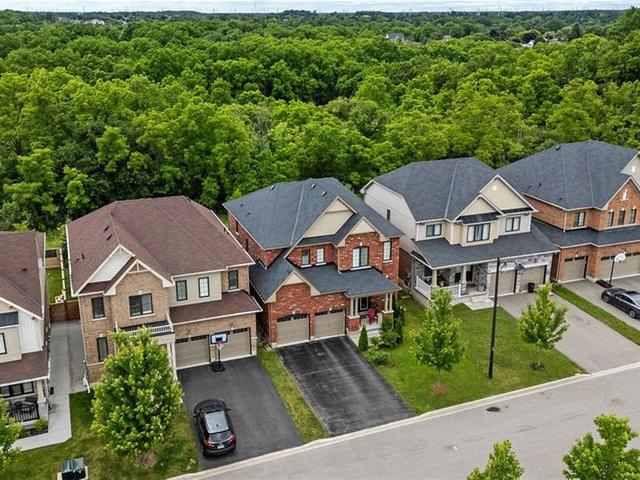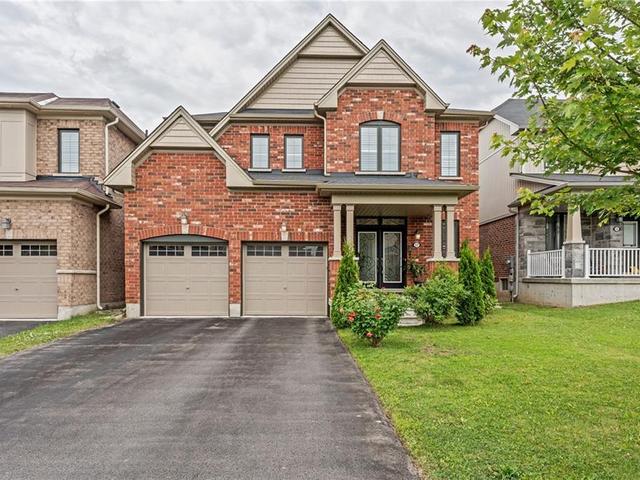Size
2598 sqft
Lot size
5060 sqft
Street frontage
N
Possession
-
Price per sqft
$420
Taxes
-
Parking Type
Garage
Style
2 Storey
See what's nearby
Description
This beautiful all-brick home features 2600 sqft of space on a premium-sized lot, extra wide (42') and deep (120'). It also has a lookout basement and sits on a premium ravine/greenspace lot. You can enjoy nature at its best, with a double door front entry leading to 9 ft ceilings. The main floor offers a spacious and functional layout, with a formal dining room, large family room, and cozy kitchen finished with a large island with granite countertops and extended kitchen cabinets. It also features a breakfast area, walk-in pantry, hardwood flooring, hardwood staircase, ceramic tile, and stainless steel appliances. The upper level boasts an oversized primary suite with a generous walk-in closet and a spa-like ensuite bath that is completely private from the rest of the home. Three other well-appointed bedrooms share a main bath. A handy laundry room completes this level. The basement is unfinished with a roughed-in bath. Located close to schools, a great downtown area with amenities, shopping, restaurants, & walking distance to the park, the Grand River & walking trails- this area is perfect for many outdoor activities! Minutes from major highways and 15 minutes to Hamilton Airport, a short commute to Hamilton. Don't miss this wonderful home!
Broker: RE/MAX Escarpment Realty Inc.
MLS®#: H4198972
Property details
Parking:
6
Parking type:
Garage
Property type:
Detached
Heating type:
Forced Air
Style:
2 Storey
MLS Size:
2598 sqft
Lot front:
42 Ft
Lot depth:
121 Ft
Listed on:
Jul 3, 2024
Show all details






