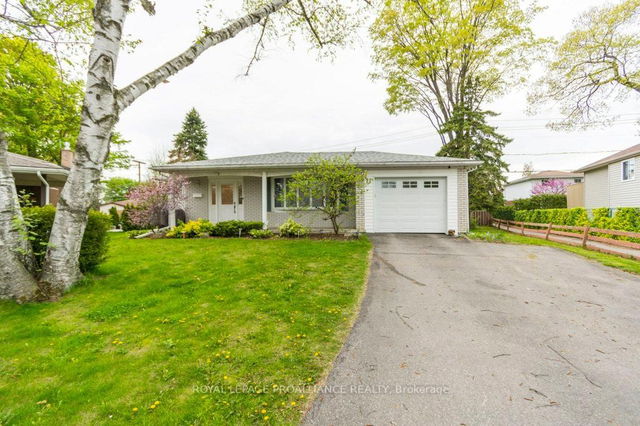Size
-
Lot size
3604 sqft
Street frontage
-
Possession
Flexible
Price per sqft
$285 - $380
Taxes
$3,870.84 (2024)
Parking Type
-
Style
Other
See what's nearby
Description
Deceptively Spacious & Perfectly Located! Don't let the exterior fool you, this home is much larger than it appears! Nestled in a prime west end location of Quinte West, this beautifully expanded residence offers space, style, and functionality for today's modern family. At the heart of the home is a gourmet kitchen, complete with a large center island, perfect for entertaining and everyday living. The sun-filled living and dining room boasts an inviting open-concept layout, ideal for hosting guests or relaxing in comfort. The thoughtfully designed addition includes a luxurious primary suite featuring a private ensuite bath, offering a true retreat. There are another 3 generously sized bedrooms and 1 full bathroom, there's room for everyone. On the lower level you will find the finished rec room is a perfect bonus, featuring a cozy gas airtight stove, laundry room and a room for a gym or office and a convenient 2-piece bath plus lots of storage. This home combines comfort, function, and style in one fantastic package! Close to Walmart, 401 and CFB Trenton.
Broker: ROYAL LEPAGE PROALLIANCE REALTY
MLS®#: X12154888
Property details
Parking:
4
Parking type:
-
Property type:
Detached
Heating type:
Forced Air
Style:
Other
MLS Size:
1500-2000 sqft
Lot front:
34 Ft
Lot depth:
106 Ft
Listed on:
May 16, 2025
Show all details
Rooms
| Level | Name | Size | Features |
|---|---|---|---|
Main | Dining Room | 13.5 x 8.8 ft | |
Lower | Exercise Room | 12.6 x 8.0 ft | |
Main | Kitchen | 16.2 x 21.1 ft |
Show all
Instant estimate:
orto view instant estimate
$23,367
lower than listed pricei
High
$572,993
Mid
$546,533
Low
$518,708
Have a home? See what it's worth with an instant estimate
Use our AI-assisted tool to get an instant estimate of your home's value, up-to-date neighbourhood sales data, and tips on how to sell for more.





