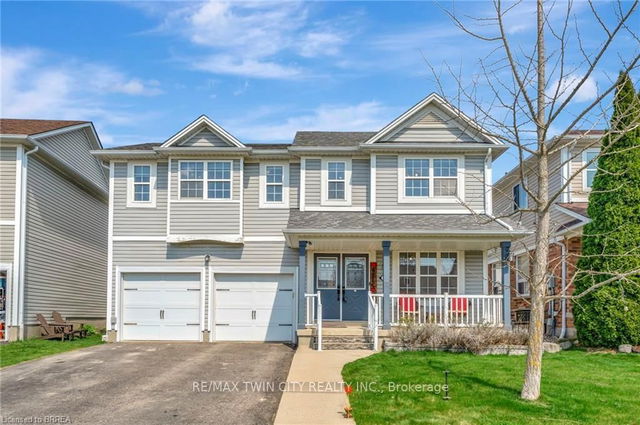Size
-
Lot size
4890 sqft
Street frontage
-
Possession
Flexible
Price per sqft
$325 - $433
Taxes
$4,396.56 (2024)
Parking Type
-
Style
2-Storey
See what's nearby
Description
Welcome to this bright and spacious 3-bedroom, 3-bathroom home in one of Brantfords most desirable neighborhoodsWest Brant. With an open-concept layout that seamlessly connects the living room, dining area, and kitchen, this home offers the perfect space for both relaxation and entertaining. Plus, enjoy the added bonus of a separate formal dining room. Upstairs you'll find 3 bedrooms featuring an ensuite bathroom for the primary with a walk in closet, and a guest washroom. The upper level also offers a convenient laundry room, located just steps from the bedrooms for added practicality. The fully finished basement provides even more space to suit your needswhether its for a home theater, gym, office, or guest area, the possibilities are endless! Step outside and fall in love with the expansive backyarda rare find! The large patio is perfect for outdoor entertainment, whether its summer BBQs, relaxing in the fresh air, or watching the kids play. Dont miss outhomes like this dont last long in West Brant, book your private showing today!
Broker: RE/MAX TWIN CITY REALTY INC.
MLS®#: X12108637
Property details
Parking:
4
Parking type:
-
Property type:
Detached
Heating type:
Forced Air
Style:
2-Storey
MLS Size:
1500-2000 sqft
Lot front:
43 Ft
Lot depth:
112 Ft
Listed on:
Apr 28, 2025
Show all details
Rooms
| Level | Name | Size | Features |
|---|---|---|---|
Basement | Other | 15.9 x 3.7 ft | |
Second | Bathroom | 7.3 x 5.7 ft | |
Second | Bedroom | 11.3 x 10.7 ft |
Show all
Instant estimate:
orto view instant estimate
$36,777
higher than listed pricei
High
$719,923
Mid
$686,677
Low
$651,717







