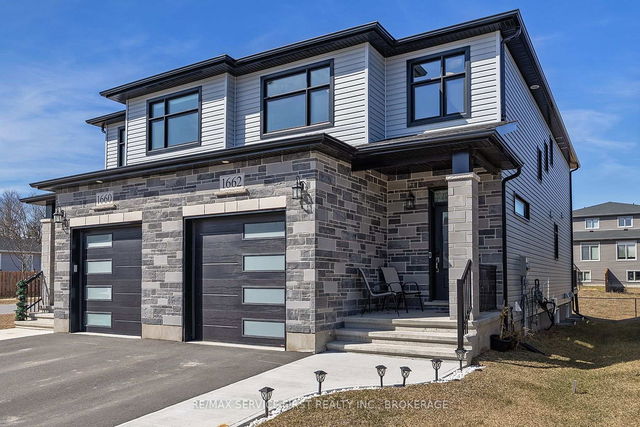Size
-
Lot size
2647 sqft
Street frontage
-
Possession
Flexible
Price per sqft
$320 - $427
Taxes
$4,541 (2024)
Parking Type
-
Style
2-Storey
See what's nearby
Description
Welcome Home! Pride of ownership shines in this beautifully upgraded 3-bedroom, 2.5-bath home located in the highly sought-after community of Creekside Valley. Enter through the covered front porch using the convenient keyless entry or access the home via the garage and mudroom. You're immediately welcomed by high-end hardwood flooring and soaring 9-foot ceilings that create an inviting and spacious feel. The main floor features a bright and open layout with a spacious great room, a separate dining area, and an upgraded kitchen complete with stainless steel appliances, quartz countertops, and a large center island perfect for entertaining. Natural light pours in through tall windows overlooking a private greenspace, enhancing the warmth of the living space. Thoughtful touches on the main level include a smart thermostat, video doorbell, powder room, and a mudroom with a large closet ensuring both function and style. Upstairs, a hardwood staircase with modern spindles leads to 3 well-sized bedrooms, including a luxurious primary suite with a walk-in closet and a stunning 5-piece ensuite. A beautifully upgraded 4-piece main bath and a separate laundry room with front-load washer and dryer complete the upper level. Outside, enjoy an extended concrete driveway and a custom backyard deck with a gas line ready for BBQ season. The partially finished basement (drywalled with a bathroom rough-in) offers excellent potential for a recreation area, additional bedroom, or whatever suits your lifestyle. Do not miss your chance to own this thoughtfully designed and move-in-ready home in one of the area's most desirable neighborhoods!
Broker: RE/MAX SERVICE FIRST REALTY INC., BROKERAGE
MLS®#: X12192117
Property details
Parking:
3
Parking type:
-
Property type:
Semi-Detached
Heating type:
Forced Air
Style:
2-Storey
MLS Size:
1500-2000 sqft
Lot front:
25 Ft
Lot depth:
104 Ft
Listed on:
Jun 3, 2025
Show all details
Rooms
| Level | Name | Size | Features |
|---|---|---|---|
Ground | Kitchen | 8.1 x 11.5 ft | |
Basement | Other | 17.8 x 45.1 ft | |
Basement | Other | 5.7 x 13.1 ft |
Show all
Instant estimate:
orto view instant estimate
$902
higher than listed pricei
High
$670,122
Mid
$640,802
Low
$606,184
Have a home? See what it's worth with an instant estimate
Use our AI-assisted tool to get an instant estimate of your home's value, up-to-date neighbourhood sales data, and tips on how to sell for more.







