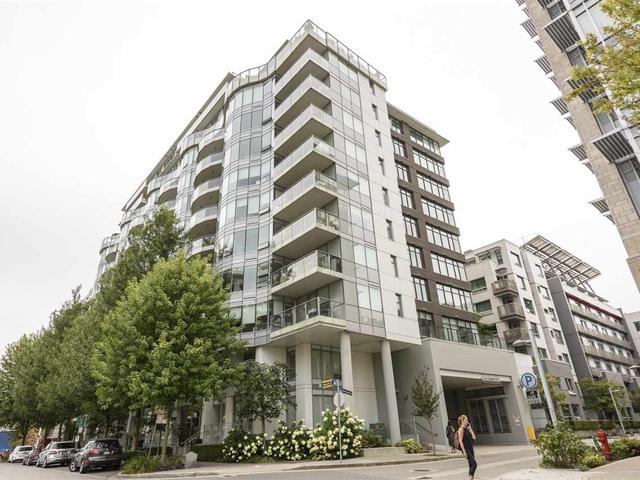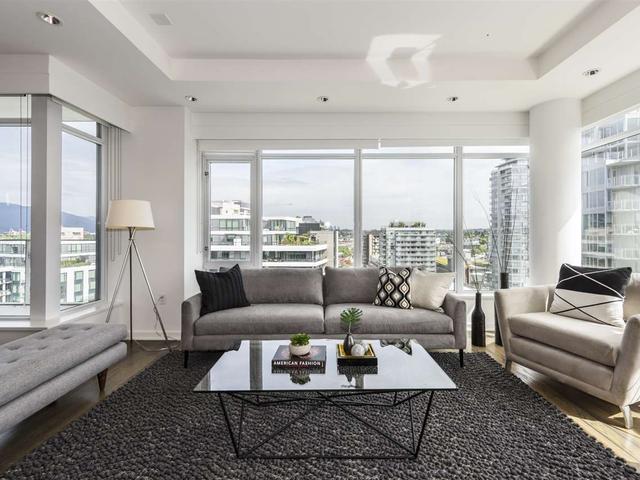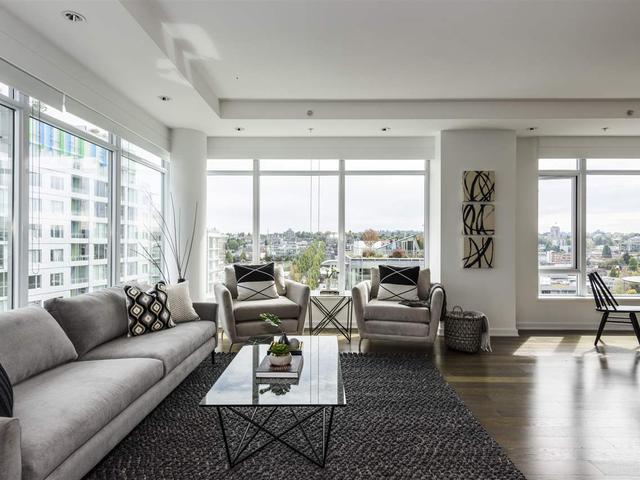| Name | Size | Features |
|---|---|---|
Living Room | 15.00 x 12.42 ft | |
Dining Room | 12.00 x 11.00 ft | |
Kitchen | 15.00 x 9.00 ft |

About 1402 - 1661 ONTARIO STREET
1402 - 1661 Ontario Street is a Vancouver condo which was for sale. Asking $2789000, it was listed in November 2020, but is no longer available and has been taken off the market (Terminated) on 21st of February 2021.. This 1956 sqft condo has 3 beds and 3 bathrooms.
1661 Ontario St, Vancouver is not far from Starbucks for that morning caffeine fix and if you're not in the mood to cook, Subway and CRAFT Beer Market are near this condo. Groceries can be found at Urban Fare which is only steps away and you'll find YYoung Medicine Mart only a 3 minute walk as well. Science World, Omnimax Theatre and BC Sports Hall of Fame and Museum are all within walking distance from 1661 Ontario St, Vancouver and could be a great way to spend some down time. If you're an outdoor lover, condo residents of 1661 Ontario St, Vancouver are only a 4 minute walk from Habitat Island, Coopers' Park and Andy Livingstone Park.
If you are reliant on transit, don't fear, 1661 Ontario St, Vancouver has a TransLink BusStop (Westbound W 2nd Ave @ Manitoba St) nearby. It also has (Bus) route 084 Ubc/vcc clark Station close by. Main Street-Science World Station Platform 2 Subway is also a 4-minute walk.

Disclaimer: This representation is based in whole or in part on data generated by the Chilliwack & District Real Estate Board, Fraser Valley Real Estate Board or Greater Vancouver REALTORS® which assumes no responsibility for its accuracy. MLS®, REALTOR® and the associated logos are trademarks of The Canadian Real Estate Association.
- 4 bedroom houses for sale in West Side
- 2 bedroom houses for sale in West Side
- 3 bed houses for sale in West Side
- Townhouses for sale in West Side
- Semi detached houses for sale in West Side
- Detached houses for sale in West Side
- Houses for sale in West Side
- Cheap houses for sale in West Side
- 3 bedroom semi detached houses in West Side
- 4 bedroom semi detached houses in West Side
- homes for sale in Downtown
- homes for sale in Renfrew-Collingwood
- homes for sale in Yaletown
- homes for sale in Kensington-Cedar Cottage
- homes for sale in Marpole
- homes for sale in Dunbar-Southlands
- homes for sale in Oakridge
- homes for sale in Kerrisdale
- homes for sale in Mount Pleasant
- homes for sale in University
- There are no active MLS listings right now. Please check back soon!






