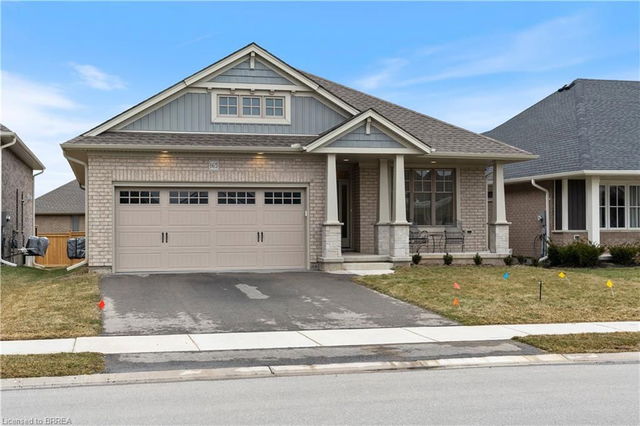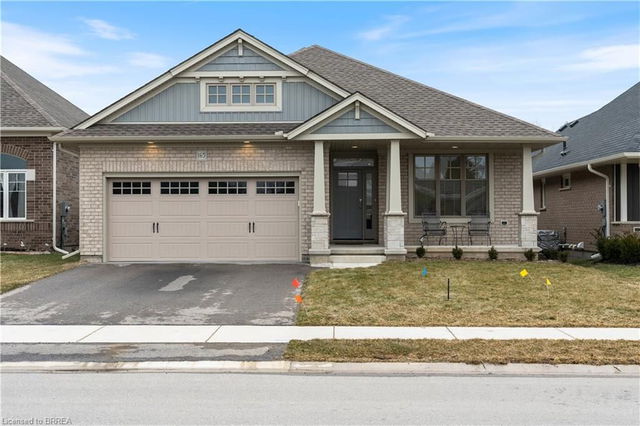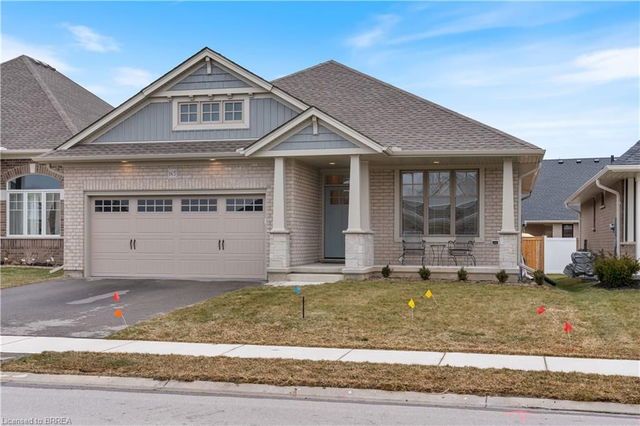165 Denrich Avenue
Tillsonburg




About 165 Denrich Avenue
165 Denrich Avenue is a Tillsonburg detached house which was for sale. Asking $797000, it was listed in March 2023, but is no longer available and has been taken off the market (Unavailable).. This detached house has 2+2 beds, 3 bathrooms and is 1249-1249 Squa.
For groceries or a pharmacy you'll likely need to hop into your car as there is not much near this detached house.
Getting around the area will require a vehicle, as there are no nearby transit stops.
© 2026 Information Technology Systems Ontario, Inc.
The information provided herein must only be used by consumers that have a bona fide interest in the purchase, sale, or lease of real estate and may not be used for any commercial purpose or any other purpose. Information deemed reliable but not guaranteed.
- 4 bedroom houses for sale in Tillsonburg
- 2 bedroom houses for sale in Tillsonburg
- 3 bed houses for sale in Tillsonburg
- Townhouses for sale in Tillsonburg
- Semi detached houses for sale in Tillsonburg
- Detached houses for sale in Tillsonburg
- Houses for sale in Tillsonburg
- Cheap houses for sale in Tillsonburg
- 3 bedroom semi detached houses in Tillsonburg
- 4 bedroom semi detached houses in Tillsonburg
- homes for sale in Willowdale
- homes for sale in King West
- homes for sale in Scarborough Town Centre
- homes for sale in Mimico
- homes for sale in Harbourfront
- homes for sale in Islington-City Centre West
- homes for sale in Bayview Village
- homes for sale in L'amoreaux
- homes for sale in Church St. Corridor
- homes for sale in Newtonbrook
- There are no active MLS listings right now. Please check back soon!