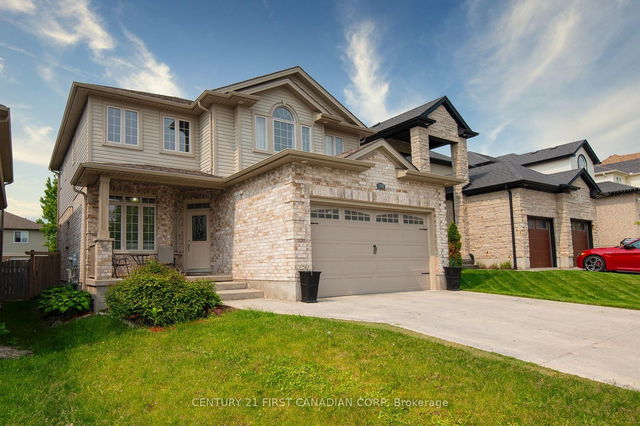Size
-
Lot size
6615 sqft
Street frontage
-
Possession
Immediate
Price per sqft
$336 - $420
Taxes
$5,506 (2024)
Parking Type
-
Style
2-Storey
See what's nearby
Description
Gorgeous former builders model home in Oakridge Crossing. House has 2024 sq ft above ground and around 800 sq ft finished in basement. Specially designed this house is loaded from top to bottom. All together the house has 5 bedrooms and 3.5 bathrooms, double car garage, high ceilings, large windows, kitchen with island and granite counters. Family room with hardwood and gas fireplace. Elegant formal dining/living room. Main floor laundry/mud room. Primary bedroom with designer walk-in closet (3.04 x 2.21) and luxury ensuite. Basement is completely finished with large rec-room with second gas fireplace, bedroom and full bathroom.
Broker: ROYAL LEPAGE TRILAND REALTY
MLS®#: X12229595
Property details
Parking:
4
Parking type:
-
Property type:
Detached
Heating type:
Forced Air
Style:
2-Storey
MLS Size:
2000-2500 sqft
Lot front:
55 Ft
Lot depth:
118 Ft
Listed on:
Jun 18, 2025
Show all details
Rooms
| Level | Name | Size | Features |
|---|---|---|---|
Ground | Kitchen | 9.7 x 11.5 ft | |
Ground | Breakfast | 10.1 x 8.0 ft | |
Second | Bedroom | 10.2 x 10.4 ft |
Show all
Instant estimate:
orto view instant estimate
$3,300
lower than listed pricei
High
$877,103
Mid
$836,600
Low
$794,006
Have a home? See what it's worth with an instant estimate
Use our AI-assisted tool to get an instant estimate of your home's value, up-to-date neighbourhood sales data, and tips on how to sell for more.







