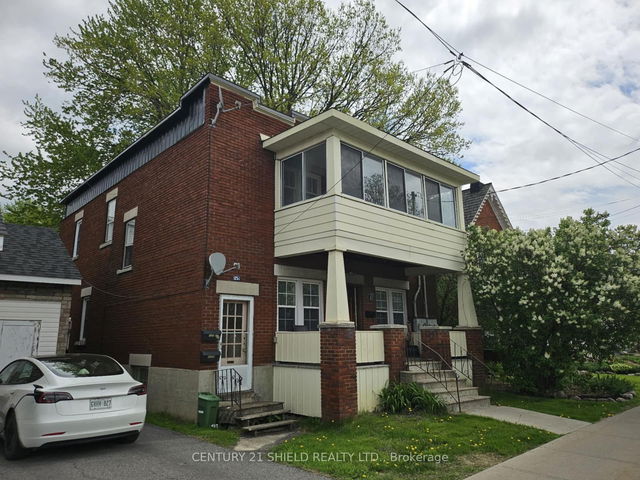Size
-
Lot size
-
Street frontage
-
Possession
Immediate
Price per sqft
$224 - $279
Taxes
$4,660 (2024)
Parking Type
-
Style
2-Storey
See what's nearby
Description
Nestled in the sought-after, family-friendly neighbourhood of Riverdale, just steps from parks, excellent schools, and the scenic St. Lawrence River, this charming two-storey home offers the perfect blend of comfort, space, and location. Boasting over 2,100 square feet of well-maintained living space, this property is ideal for growing families looking for both functionality and convenience in their next home.The main level features a welcoming layout with bright, spacious living areas, perfect for entertaining or quiet family time. A large kitchen offers plenty of room for cooking, while the adjacent dining and family rooms provide a warm, inviting atmosphere. Upstairs, you'll find four generous-sized bedrooms, each thoughtfully designed with comfort and space in mind. The primary suite includes a private 3-piece ensuite, offering a peaceful retreat at the end of the day. Two additional bathrooms ensure convenience for the whole family. Outside, the property is a gardeners dream. Beautifully landscaped grounds showcase mature trees, manicured flower beds, and lush greenery that create a serene outdoor oasis. Whether you're enjoying a morning coffee on the patio or hosting a summer barbecue, the backyard is a perfect extension of the home's charm. Located in a quiet, established neighbourhood known for its strong community feel and proximity to nature, this home offers a lifestyle of ease and enjoyment. Walk the kids to school, take evening strolls along the river, or relax in your own private, landscaped paradise. This property truly has it all. Don't miss your chance to make this exceptional home your own. Some big ticket items that have been recently updated in this home include, but are not limited to: Roof 2017, Sewer lateral 2019, Furnace and AC 2021, most windows 2018-2024-2025. All offers to contain a 24 hour irrevocable clause.
Broker: RE/MAX AFFILIATES MARQUIS LTD.
MLS®#: X12211799
Property details
Parking:
4
Parking type:
-
Property type:
Detached
Heating type:
Forced Air
Style:
2-Storey
MLS Size:
2000-2500 sqft
Lot front:
64 Ft
Lot depth:
149 Ft
Listed on:
Jun 11, 2025
Show all details
Instant estimate:
orto view instant estimate
$7,602
higher than listed pricei
High
$593,929
Mid
$566,502
Low
$537,660
Have a home? See what it's worth with an instant estimate
Use our AI-assisted tool to get an instant estimate of your home's value, up-to-date neighbourhood sales data, and tips on how to sell for more.







