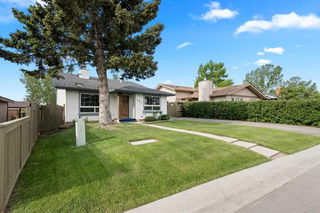Size
1239 sqft
Lot size
5869 sqft
Street frontage
-
Possession
-
Price per sqft
$508
Taxes
$3,613 (2024)
Parking Type
-
Style
2 Storey,Attache
See what's nearby
Description
Welcome to this stunning 2-story half-duplex in the Family Friendly Community of Drake Landing in beautiful Okotoks! With just over 2100QFT of living space and attached double garage with extra parking space on the driveway this property is sure to impress! This SPECTACULAR home is located on a quiet cul-de-sac and situated on an oversized pie lot that backs onto a walking path that leads you to an off-leash dog park. Step into a bright and open spacious main floor plan and be greeted by vaulted ceilings that set the stage for the inviting ambiance that flows throughout. An arched entryway leads you to the spacious family room, where a striking 3-sided fireplace serves as a centerpiece for cozy evenings. The well-appointed kitchen is both stylish and functional, featuring a large island with a raised breakfast bar, a convenient corner pantry, brand new Samsung dishwasher and ample workspace. The adjacent dining room is bathed in natural light, thanks to an oversized window and sliding patio doors that open to the expansive backyard—perfect for indoor-outdoor entertaining. The main floor is complete with a practical mudroom/laundry area and a convenient 2-piece powder room. Upstairs, you'll find three generously sized bedrooms, a linen closet, and a versatile bonus room with an open-to-below concept overlooking the foyer. The luxurious primary suite impresses with double-door entry, an expansive layout, a walk-in closet, and a spa-like 5-piece ensuite with dual vanities, a soaker tub, and a separate shower. Endless possibilities await in the unfinished basement, offering a blank canvas for your dream space. Whether you envision a home theater, fitness studio, additional bedrooms, or a personal retreat, this versatile area is ready to be transformed to suit your lifestyle. The potential is yours to explore! Schedule your private tour today!
Broker: First Place Realty
MLS®#: A2227847
Property details
Parking:
4
Parking type:
-
Property type:
Other
Heating type:
Central
Style:
2 Storey,Attache
MLS Size:
1239 sqft
Lot front:
21 Ft
Listed on:
Jun 5, 2025
Show all details
Rooms
| Level | Name | Size | Features |
|---|---|---|---|
Main | Kitchen | 13.08 x 15.00 ft | |
Upper | Bedroom - Prima | 14.58 x 15.92 ft | |
Main | Dining Room | 13.08 x 9.58 ft |
Instant estimate:
Not Available
Insufficient data to provide an accurate estimate
i
High-
Mid-
Low-
Have a home? See what it's worth with an instant estimate
Use our AI-assisted tool to get an instant estimate of your home's value, up-to-date neighbourhood sales data, and tips on how to sell for more.







