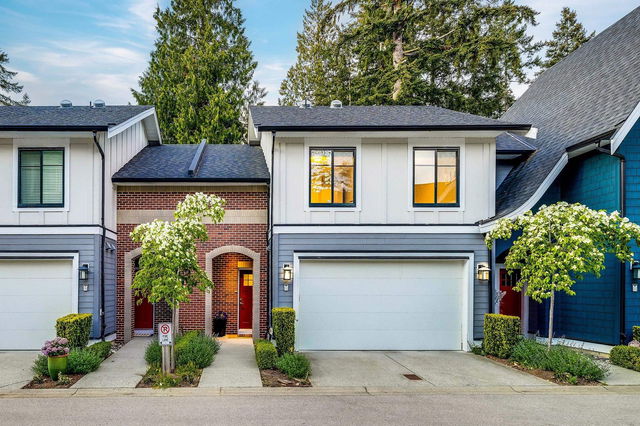86 - 15665 Mountain View Drive




About 86 - 15665 Mountain View Drive
86 - 15665 Mountain View Drive is a Surrey condo which was for sale. Listed at $1350000 in September 2023, the listing is no longer available and has been taken off the market (Expired) on 21st of November 2023. 86 - 15665 Mountain View Drive has 4 beds and 4 bathrooms. 86 - 15665 Mountain View Drive, Surrey is situated in South Surrey, with nearby neighbourhoods in Newton, Alice Brown, Simonds and Brookswood-Fernridge.
Looking for your next favourite place to eat? There is a lot close to 15665 Mountain View Dr, Surrey, like Kababji Grill, Showshaa - The Modern Taproom and Doon Spice & Curry Restaurant, just to name a few. Grab your morning coffee at Starbucks located at 15850 26 Avenue. Groceries can be found at Thrifty Foods which is an 8-minute walk and you'll find Save-On-Foods only a 10 minute walk as well. Love being outside? Look no further than Sunnyside Acres Urban Forest, Elgin Heritage Park or Crescent Park, which are only steps away from 15665 Mountain View Dr, Surrey.
For those residents of 15665 Mountain View Dr, Surrey without a car, you can get around rather easily. The closest transit stop is a BusStop (Eastbound 32 Ave @ 156A St) and is a 5-minute walk, but there is also a Subway stop, King George Station Platform 2, an 18-minute drive connecting you to the TransLink. It also has (Bus) route 363 Southpoint/peace Arch Hospital, and (Bus) route 354 White Rock South/bridgeport Station nearby.

Disclaimer: This representation is based in whole or in part on data generated by the Chilliwack & District Real Estate Board, Fraser Valley Real Estate Board or Greater Vancouver REALTORS® which assumes no responsibility for its accuracy. MLS®, REALTOR® and the associated logos are trademarks of The Canadian Real Estate Association.
- 4 bedroom houses for sale in South Surrey
- 2 bedroom houses for sale in South Surrey
- 3 bed houses for sale in South Surrey
- Townhouses for sale in South Surrey
- Semi detached houses for sale in South Surrey
- Detached houses for sale in South Surrey
- Houses for sale in South Surrey
- Cheap houses for sale in South Surrey
- 3 bedroom semi detached houses in South Surrey
- 4 bedroom semi detached houses in South Surrey



