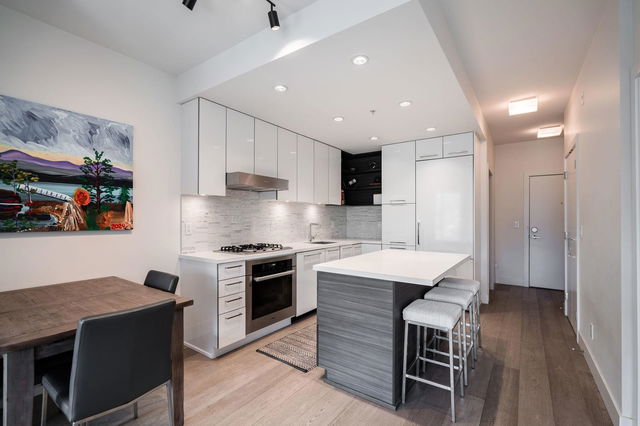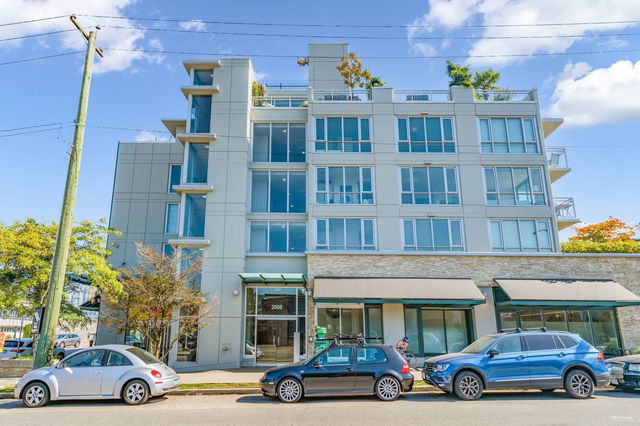| Name | Size | Features |
|---|---|---|
Living Room | 17.75 x 15.75 ft | |
Kitchen | 11.92 x 8.50 ft | |
Primary Bedroom | 12.17 x 10.50 ft |
205 - 1565 6th Avenue




About 205 - 1565 6th Avenue
205 - 1565 6th Avenue is a Vancouver condo for sale. It has been listed at $1050000 since April 2025. This condo has 2 beds, 2 bathrooms and is 849 sqft. Situated in Vancouver's False Creek neighbourhood, Fairview, Davie Village, Kitsilano and Yaletown are nearby neighbourhoods.
1565 W 6th Ave, Vancouver is nearby from Starbucks for that morning caffeine fix and if you're not in the mood to cook, Farmer's Apprentice Restaurant, Grapes & Soda and Paul's Omelettery are near this condo. Groceries can be found at Beaucoup Bakery which is only steps away and you'll find Radiance Dental Hygiene Cliniq only steps away as well. Entertainment around 1565 W 6th Ave, Vancouver is easy to come by, with Theatre La Seizieme, Waterfront Theatre and Cineplex Fifth Avenue Cinemas a 3-minute walk. If you're an outdoor lover, condo residents of 1565 W 6th Ave, Vancouver are not far from Granville Loop Park and Sutcliffe Park.
For those residents of 1565 W 6th Ave, Vancouver without a car, you can get around quite easily. The closest transit stop is a Bus Stop (Westbound W Cloverleaf @ Granville St) and is only steps away connecting you to Vancouver's public transit service. It also has route Powell/downtown/ubc, route Nanaimo Station/dunbar, and more nearby.

Disclaimer: This representation is based in whole or in part on data generated by the Chilliwack & District Real Estate Board, Fraser Valley Real Estate Board or Greater Vancouver REALTORS® which assumes no responsibility for its accuracy. MLS®, REALTOR® and the associated logos are trademarks of The Canadian Real Estate Association.
- 4 bedroom houses for sale in False Creek
- 2 bedroom houses for sale in False Creek
- 3 bed houses for sale in False Creek
- Townhouses for sale in False Creek
- Semi detached houses for sale in False Creek
- Detached houses for sale in False Creek
- Houses for sale in False Creek
- Cheap houses for sale in False Creek
- 3 bedroom semi detached houses in False Creek
- 4 bedroom semi detached houses in False Creek
- homes for sale in Downtown
- homes for sale in Renfrew-Collingwood
- homes for sale in Yaletown
- homes for sale in Marpole
- homes for sale in Mount Pleasant
- homes for sale in Kensington-Cedar Cottage
- homes for sale in University
- homes for sale in Oakridge
- homes for sale in Riley Park
- homes for sale in Dunbar-Southlands



