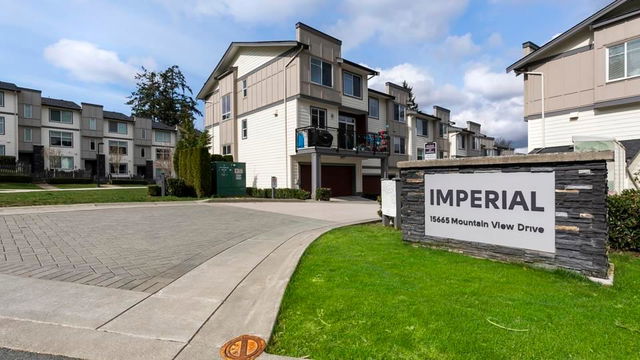| Name | Size | Features |
|---|---|---|
Foyer | 7.92 x 5.67 ft | |
Living Room | 16.92 x 12.00 ft | |
Dining Room | 13.25 x 9.92 ft |
13 - 15450 Rosemary Heights Crescent




About 13 - 15450 Rosemary Heights Crescent
13 - 15450 Rosemary Heights Crescent is a Surrey townhouse for sale. 13 - 15450 Rosemary Heights Crescent has an asking price of $1238000, and has been on the market since March 2025. This townhouse has 3 beds, 3 bathrooms and is 2132 sqft. 13 - 15450 Rosemary Heights Crescent resides in the Surrey South Surrey neighbourhood, and nearby areas include Newton, Alice Brown and Simonds.
Some good places to grab a bite are Tap Restaurant, Hi Sushi or Milestones. Venture a little further for a meal at one of South Surrey neighbourhood's restaurants. If you love coffee, you're not too far from Tim Hortons located at 3077 152 St. Groceries can be found at B C Vegetable Marketing Commission which is not far and you'll find North Surrey Physio/Pt Health not far as well. Love being outside? Look no further than Rosemary Heights Park and Blumsen Park, which are both only steps away.
Transit riders take note, 15450 Rosemary Heights Crescent, Surrey is a short walk to the closest public transit Bus Stop (Westbound 32 Ave @ 154 St) with route White Rock South/bridgeport Station, and route Southpoint/peace Arch Hospital.

Disclaimer: This representation is based in whole or in part on data generated by the Chilliwack & District Real Estate Board, Fraser Valley Real Estate Board or Greater Vancouver REALTORS® which assumes no responsibility for its accuracy. MLS®, REALTOR® and the associated logos are trademarks of The Canadian Real Estate Association.
- 4 bedroom houses for sale in South Surrey
- 2 bedroom houses for sale in South Surrey
- 3 bed houses for sale in South Surrey
- Townhouses for sale in South Surrey
- Semi detached houses for sale in South Surrey
- Detached houses for sale in South Surrey
- Houses for sale in South Surrey
- Cheap houses for sale in South Surrey
- 3 bedroom semi detached houses in South Surrey
- 4 bedroom semi detached houses in South Surrey



