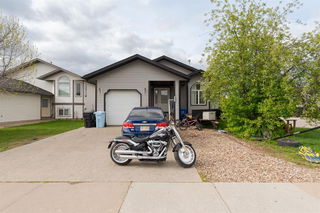Ready to roll up your sleeves and build some serious equity? Welcome to 154 Wolff Way in Wood Buffalo, where opportunity knocks (loudly). This 1172 square foot bi-level is not perfect, and that’s the point. It’s your chance to get into a family-friendly neighbourhood for $375,000. Yes, you read that right.
Inside, you’ll find five bedrooms, two and a half bathrooms, and all the space you need for your people, pets, or future plans. Upstairs, the living room is wide open and full of natural light. The kitchen has a good layout with room to cook and talk at the same time. There’s a dining nook too, so you’re not eating tacos over the sink (unless that’s your thing).
The primary bedroom has a walk-in closet and a handy 2-piece ensuite. Two more bedrooms and a full bathroom make this space work for families, roommates, or guests who don’t know when to leave. The layout flows in a way that just makes sense.
Downstairs? You get more of what everyone wants: space. A large rec room gives you room to chill, play games, or hide from the laundry. Speaking of laundry, it's in its own proper space, no washer and dryer stuffed in a closet. Plus, there's a two-bedroom illegal suite with its own kitchen, living area, full bath, and a separate entrance. Need room for family? Teenagers? An office or two? You’ve got options.
Now, let’s talk updates. The roof was replaced in 2023, so that’s one big-ticket item already handled. And while this house still needs some love (yes, paint and flooring are on the to-do list), it’s liveable as-is. That means you can move in now and fix it up over time.
Outside, you’ve got 4509 square feet of land to play with. Add a garden, a firepit, or a trampoline for the kids (or yourself, no judgment). This is a great spot: close to schools, parks, shopping, and transit. You’re tucked into a quiet part of Fort McMurray but still near everything you need.
If you’ve been waiting for a project with potential, a starter home with space, or an investment that doesn’t require selling your soul to the bank, this is it.
Check out the detailed floor plans where you can see every sink and shower in the home, 360 tour and video. Are you ready to say yes to this address?







