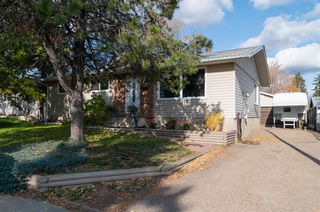REDUCED TO 414,500K! It is shocking how low we have priced this 4 bed, 4 bath family home and it’s not sold. . If you haven’t booked your showing by now then you are missing out on the deal of the century. Welcome to this spacious 4-bedroom family home in Abasand. It has a large exposed aggregate driveway with room for two vehicles in front of the heated attached garage which includes workbenches and ample storage. Off the main entrance, there is access to the garage, as well as a 2-piece bath. You will discover an open concept kitchen, dining, and living area with continuous laminate flooring throughout the space. The kitchen includes stainless steel appliances, lots of storage, tile backsplash, and a large island for easy meal prepping and casual dining. High ceilings and large windows create a light and airy living and dining space, which offer plenty of room to relax and entertain family and friends. Patio doors off of the dining room lead to the back deck, where you can enjoy a fully fenced yard, with two raised garden beds, and a shed large enough to fit an ATV. Upstairs, there are 3 bright and spacious bedrooms and 2 full bathrooms, and a convenient laundry room. The 3 bedrooms each contain closets with built-in organizers. The primary bedroom has a 3-piece ensuite with an updated walk-in shower. The basement is fully developed with additional living space that could be used as a rec room, home office or gym, and a 4th bedroom and an additional 4-piece bathroom. The basement provides additional privacy for guests and family with a separate entrance, and its own washer and dryer and a wet bar. This home is also equipped with A/C, central vacuum, and hot water on demand. Abasand has some of the best trails for walking, hiking, or ATV rides. The proximity to schools, playgrounds, and downtown make this home a desirable location. The sellers have moved on to the next phase of their life and want a family to love their home as much as they have.. Book your showing today to truly understand what a steal of a deal this home really is.







