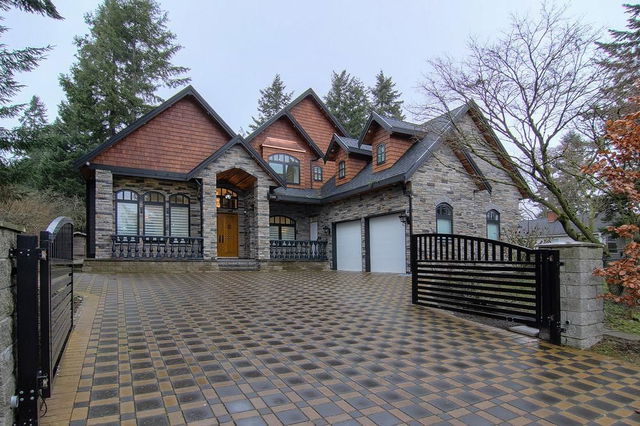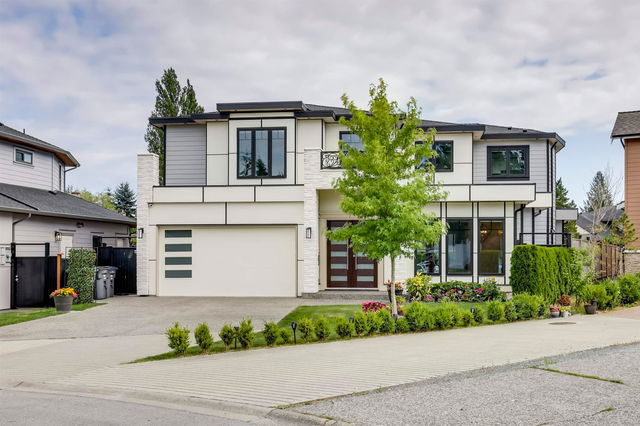2223 154 Street
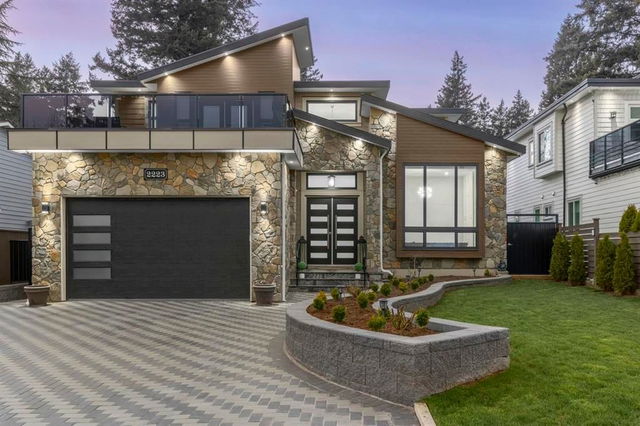
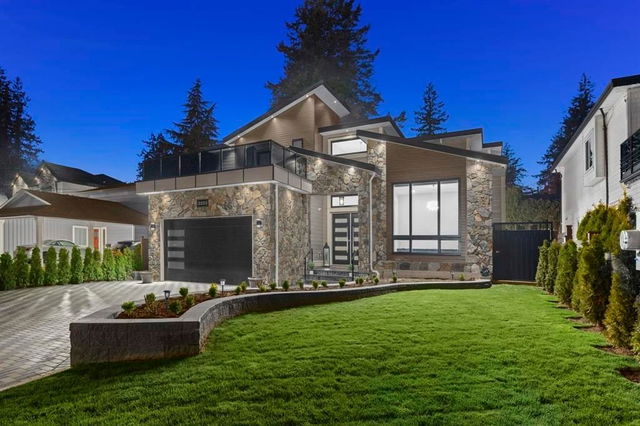
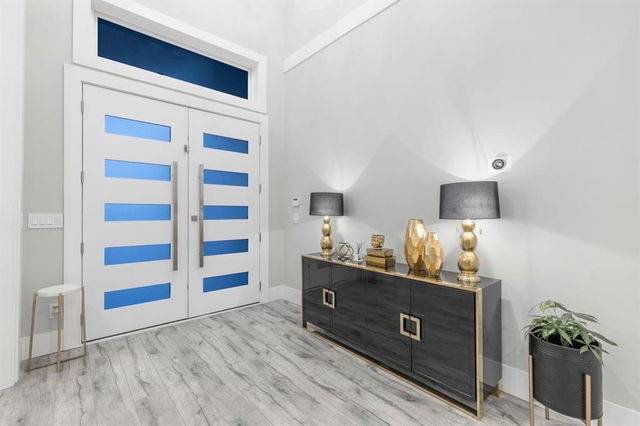

About 2223 154 Street
2223 154 Street is a Surrey freehold which was for sale. Asking $2638000, it was listed in April 2023, but is no longer available and has been taken off the market (Terminated) on 8th of June 2023.. This freehold has 5 beds, 5 bathrooms and is 3772 sqft. Situated in Surrey's South Surrey neighbourhood, Newton are nearby neighbourhoods.
154 154 St, Surrey is a 3-minute walk from Starbucks for that morning caffeine fix and if you're not in the mood to cook, Maple Sushi and Domino's Pizza are near this freehold. Groceries can be found at Haiyan Family Convenience Store which is a 4-minute walk and you'll find Pure Integrative Pharmacy not far as well. Caprice Theatre is only at a short distance from 154 154 St, Surrey. 154 154 St, Surrey is an 18-minute walk from great parks like Wills Brook Park and Elgin Heritage Park. Schools are readily available as well with School District No 36 (Surrey) and Star of the Sea Elementary School only a 3 minute walk.
Living in this South Surrey freehold is made easier by access to the TransLink. King George Station Platform 2 Subway stop is a 19-minute drive. There is also Eastbound 24 Ave @ 154 St BusStop, not far, with (Bus) route 531 White Rock Centre/willowbrook nearby.

Disclaimer: This representation is based in whole or in part on data generated by the Chilliwack & District Real Estate Board, Fraser Valley Real Estate Board or Greater Vancouver REALTORS® which assumes no responsibility for its accuracy. MLS®, REALTOR® and the associated logos are trademarks of The Canadian Real Estate Association.
- 4 bedroom houses for sale in South Surrey
- 2 bedroom houses for sale in South Surrey
- 3 bed houses for sale in South Surrey
- Townhouses for sale in South Surrey
- Semi detached houses for sale in South Surrey
- Detached houses for sale in South Surrey
- Houses for sale in South Surrey
- Cheap houses for sale in South Surrey
- 3 bedroom semi detached houses in South Surrey
- 4 bedroom semi detached houses in South Surrey
