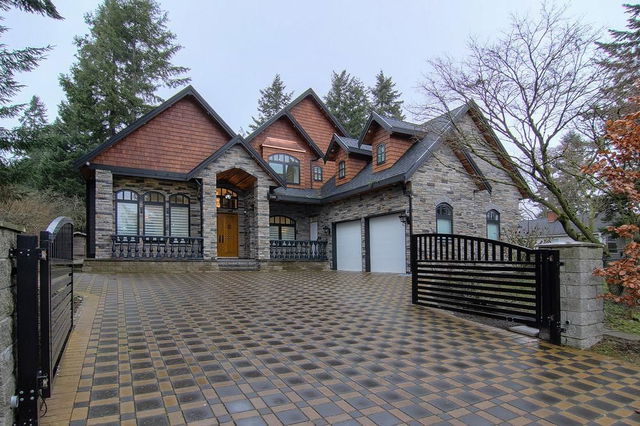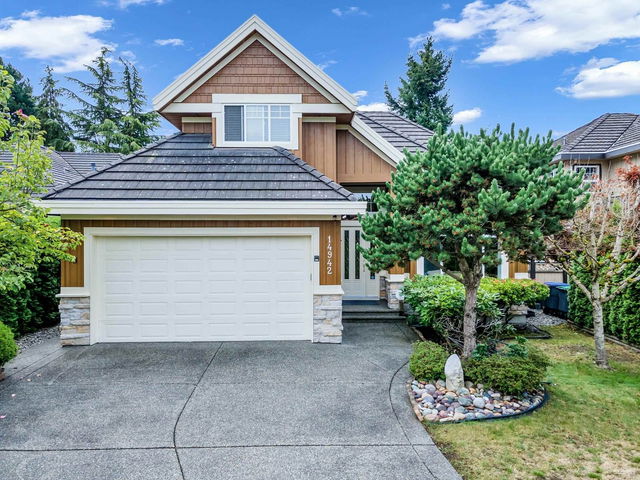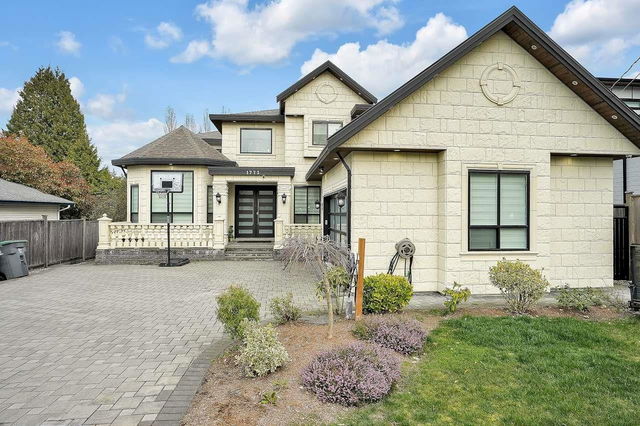Size
4217 sqft
Lot size
7405 sqft
Street frontage
-
Possession
-
Price per sqft
$590
Taxes
$3,825.53 (2022)
Parking Type
-
Style
Single Family Residence
See what's nearby
Description
This stunning 6-bed, 7-bath home in South Surrey has an elegant modern design & open floor plan ideal for family living & entertaining. Spacious living area with high ceilings & large windows. Gourmet kitchen with top-of-the-line appliances & custom cabinetry. Master bed with private balcony, large walk-in closet, & spa-like en-suite. Additional bedrooms are bright & spacious. Convenient location near shops, restaurants, & entertainment. Easy access to public transport & major highways. Schedule a viewing today & make this beautiful home yours!
Broker: RE/MAX Performance Realty
MLS®#: R2754900
Property details
Parking:
6
Parking type:
-
Property type:
Detached
Heating type:
Natural Ga
Style:
Single Family Residence
MLS Size:
4217 sqft
Lot front:
60 Ft
Listed on:
Feb 22, 2023
Show all details







