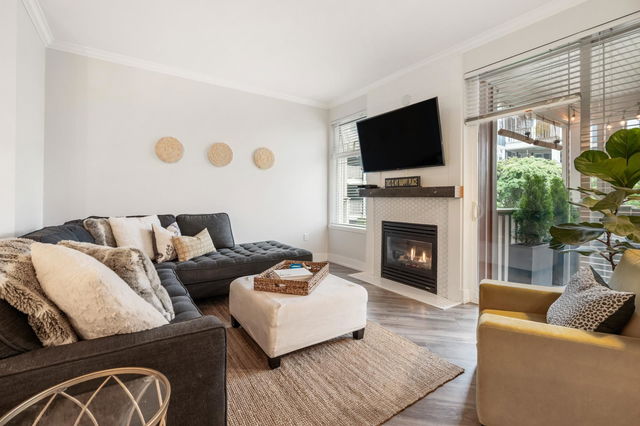| Name | Size | Features |
|---|---|---|
Foyer | 2.25 x 3.42 ft | |
Dining Room | 9.08 x 11.75 ft | |
Living Room | 14.50 x 12.17 ft |
Use our AI-assisted tool to get an instant estimate of your home's value, up-to-date neighbourhood sales data, and tips on how to sell for more.




| Name | Size | Features |
|---|---|---|
Foyer | 2.25 x 3.42 ft | |
Dining Room | 9.08 x 11.75 ft | |
Living Room | 14.50 x 12.17 ft |
Use our AI-assisted tool to get an instant estimate of your home's value, up-to-date neighbourhood sales data, and tips on how to sell for more.
209 - 15368 16a Avenue is a Surrey condo for sale. 209 - 15368 16a Avenue has an asking price of $588000, and has been on the market since June 2025. This condo has 2 beds, 2 bathrooms and is 898 sqft.
There are a lot of great restaurants around 15368 16a Ave, Surrey. If you can't start your day without caffeine fear not, your nearby choices include Everbean. Groceries can be found at Nature's Fare Markets which is only a 3 minute walk and you'll find Hilltop Medical only steps away as well. For those days you just want to be indoors, look no further than GS & Co the Gallery and White Rock Gallery to keep you occupied for hours. If you're in the mood for some entertainment, White Rock Playhouse Theatre is not far away from 15368 16a Ave, Surrey. For nearby green space, Goggs Park and Bakerview Park could be good to get out of your condo and catch some fresh air or to take your dog for a walk.
For those residents of 15368 16a Ave, Surrey without a car, you can get around quite easily. The closest transit stop is a Bus Stop (Westbound 16 Ave @ 154 St) and is only steps away connecting you to Surrey's public transit service. It also has route White Rock/newton/surrey Central Station, route Ocean Park/peace Arch Hospital, and more nearby.

Disclaimer: This representation is based in whole or in part on data generated by the Chilliwack & District Real Estate Board, Fraser Valley Real Estate Board or Greater Vancouver REALTORS® which assumes no responsibility for its accuracy. MLS®, REALTOR® and the associated logos are trademarks of The Canadian Real Estate Association.