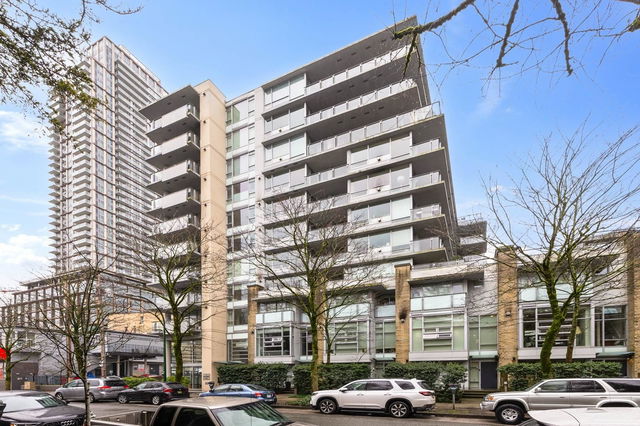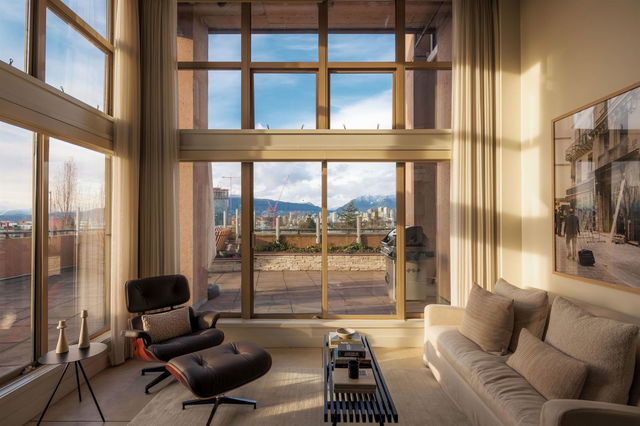| Name | Size | Features |
|---|---|---|
Living Room | 12.00 x 14.67 ft | |
Kitchen | 8.67 x 11.50 ft | |
Dining Room | 8.00 x 14.67 ft |

About 503 - 1530 8th Avenue
503 - 1530 8th Avenue is a Vancouver condo for sale. It was listed at $1124888 in February 2025 and has 2 beds and 2 bathrooms. 503 - 1530 8th Avenue resides in the Vancouver Fairview neighbourhood, and nearby areas include False Creek, Kitsilano, Davie Village and Yaletown.
Looking for your next favourite place to eat? There is a lot close to 1530 W 8th Ave, Vancouver.Grab your morning coffee at Tim Hortons located at 101-1595 Broadway W. Groceries can be found at Beaucoup Bakery which is not far and you'll find Granville at Broadway Denture only steps away as well. Entertainment around 1530 W 8th Ave, Vancouver is easy to come by, with Theatre La Seizieme, Arts Club Theatre Co and Cineplex Fifth Avenue Cinemas a 3-minute walk. If you're an outdoor lover, condo residents of 1530 W 8th Ave, Vancouver are only a 3 minute walk from Granville Loop Park and Sutcliffe Park.
For those residents of 1530 W 8th Ave, Vancouver without a car, you can get around rather easily. The closest transit stop is a Bus Stop (Westbound W Broadway @ Granville St) and is only steps away connecting you to Vancouver's public transit service. It also has route Boundary/commercial-broadway/granville/alma/ubc, route Commercial-broadway/ubc (b-line), and more nearby.

Disclaimer: This representation is based in whole or in part on data generated by the Chilliwack & District Real Estate Board, Fraser Valley Real Estate Board or Greater Vancouver REALTORS® which assumes no responsibility for its accuracy. MLS®, REALTOR® and the associated logos are trademarks of The Canadian Real Estate Association.
- 4 bedroom houses for sale in Fairview
- 2 bedroom houses for sale in Fairview
- 3 bed houses for sale in Fairview
- Townhouses for sale in Fairview
- Semi detached houses for sale in Fairview
- Detached houses for sale in Fairview
- Houses for sale in Fairview
- Cheap houses for sale in Fairview
- 3 bedroom semi detached houses in Fairview
- 4 bedroom semi detached houses in Fairview
- homes for sale in Downtown
- homes for sale in Renfrew-Collingwood
- homes for sale in Yaletown
- homes for sale in Marpole
- homes for sale in Mount Pleasant
- homes for sale in Kensington-Cedar Cottage
- homes for sale in Hastings-Sunrise
- homes for sale in Dunbar-Southlands
- homes for sale in Oakridge
- homes for sale in Riley Park






