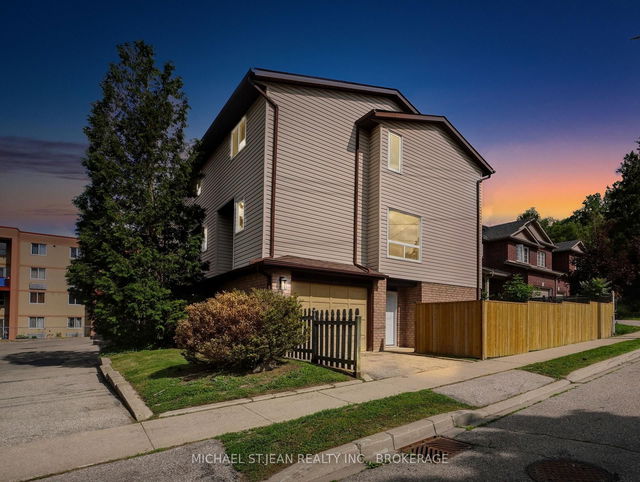Maintenance fees
$329.00
Locker
None
Exposure
E
Possession
Flexible
Price per sqft
$392 - $470
Taxes
$2,581.24 (2025)
Outdoor space
Balcony, Patio
Age of building
31-50 years old
See what's nearby
Description
Welcome to 153D Brantwood Park Road a thoughtfully updated and well-maintained townhome nestled in one of Brantford's most convenient and family-friendly neighbourhoods, Lynden Hills. This spacious 3-bedroom, 2-bathroom home offers a functional layout with tasteful upgrades, ideal for first-time buyers, downsizers, or growing families looking for a move-in-ready opportunity. The main floor features a completely renovated kitchen (2023) showcasing stylish white cabinetry, modern finishes, and plenty of cupboard space for all your storage needs. The adjoining dinette offers a cozy space for family meals and morning coffee. A separate living room creates a quiet retreat for relaxing or entertaining, while a beautifully updated 2-piece bath adds convenience for guests. Upstairs, you'll find three generously sized bedrooms with great closet space and a refreshed 4-piece bathroom featuring updated fixtures and a clean, contemporary look. Both bathrooms have been thoughtfully upgraded to offer comfort and style. The fully finished basement adds valuable living space, with a large recreation room perfect for movie nights or game days, a dedicated laundry area, and a bonus room that would make an excellent home office, hobby room, or quiet workspace whatever suits your lifestyle. Step outside to enjoy your private fenced-in patio, newly updated in 2024 ideal for summer BBQs, container gardening, or simply enjoying a quiet evening outdoors. One dedicated parking space (Spot #7) is included, and ample visitor parking is available. Located in a quiet, well-managed condo community, residents enjoy low monthly fees that include exterior building maintenance, snow removal, landscaping, and building insurance. With nearby schools, parks, shopping centres, public transit, and easy highway access, this home offers the perfect balance of peace and accessibility everything you need is just around the corner.
Broker: ROYAL LEPAGE ACTION REALTY
MLS®#: X12216290
Property details
Neighbourhood:
Brantford
Parking:
Yes
Parking type:
Owned
Property type:
Condo Townhouse
Heating type:
Forced Air
Style:
2-Storey
Ensuite laundry:
No
MLS Size:
1000-1199 sqft
Listed on:
Jun 12, 2025
Show all details
Rooms
| Name | Size | Features |
|---|---|---|
Other | 6.8 x 3.9 ft | |
Living Room | 16.2 x 11.7 ft | |
Kitchen | 13.5 x 9.9 ft |
Show all
Instant estimate:
orto view instant estimate
$24,126
higher than listed pricei
High
$513,826
Mid
$494,026
Low
$475,718
Have a home? See what it's worth with an instant estimate
Use our AI-assisted tool to get an instant estimate of your home's value, up-to-date neighbourhood sales data, and tips on how to sell for more.
Included in Maintenance Fees
Parking






