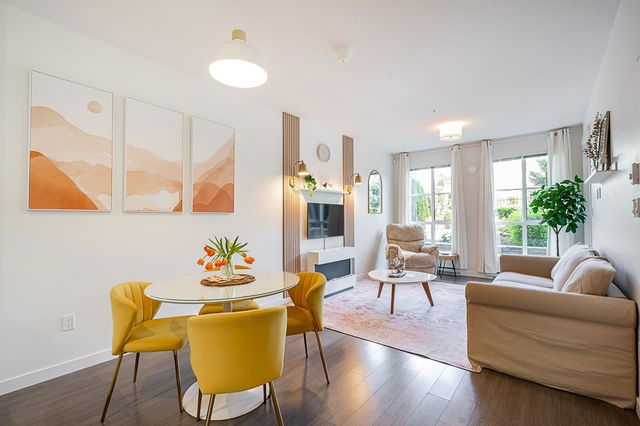| Name | Size | Features |
|---|---|---|
Kitchen | 8.33 x 8.42 ft | |
Dining Room | 11.83 x 12.75 ft | |
Living Room | 11.83 x 10.83 ft |
204 - 15168 33 Avenue




About 204 - 15168 33 Avenue
204 - 15168 33 Avenue is a Surrey condo for sale. It has been listed at $575000 since April 2025. This condo has 1 bed, 1 bathroom and is 780 sqft. Situated in Surrey's South Surrey neighbourhood, Newton and Sunshine Hills Woods are nearby neighbourhoods.
There are a lot of great restaurants around 15168 33 Ave, Surrey. If you can't start your day without caffeine fear not, your nearby choices include Tim Hortons. Groceries can be found at B C Vegetable Marketing Commission which is only a 3 minute walk and you'll find Morgan Gate Dental a short distance away as well. Love being outside? Look no further than Barbara Creek Park and Rosemary Heights Park, which are both only steps away.
If you are looking for transit, don't fear, 15168 33 Ave, Surrey has a public transit Bus Stop (Westbound 32 Ave @ 152 St) only steps away. It also has route White Rock South/bridgeport Station, route Southpoint/peace Arch Hospital, and more close by.

Disclaimer: This representation is based in whole or in part on data generated by the Chilliwack & District Real Estate Board, Fraser Valley Real Estate Board or Greater Vancouver REALTORS® which assumes no responsibility for its accuracy. MLS®, REALTOR® and the associated logos are trademarks of The Canadian Real Estate Association.
- 4 bedroom houses for sale in South Surrey
- 2 bedroom houses for sale in South Surrey
- 3 bed houses for sale in South Surrey
- Townhouses for sale in South Surrey
- Semi detached houses for sale in South Surrey
- Detached houses for sale in South Surrey
- Houses for sale in South Surrey
- Cheap houses for sale in South Surrey
- 3 bedroom semi detached houses in South Surrey
- 4 bedroom semi detached houses in South Surrey



