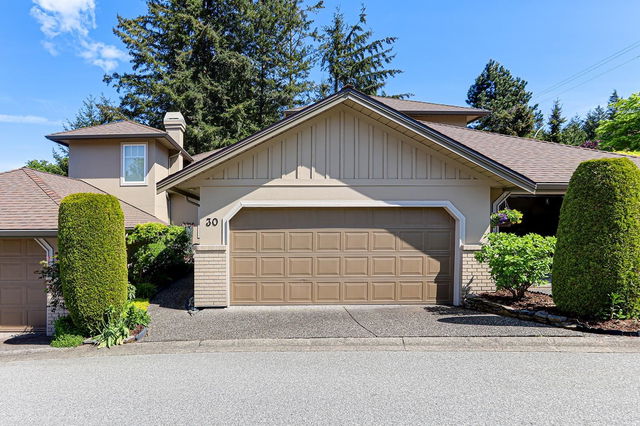| Name | Size | Features |
|---|---|---|
Foyer | 5.00 x 4.00 ft | |
Living Room | 13.00 x 12.67 ft | |
Dining Room | 9.33 x 16.75 ft |
Use our AI-assisted tool to get an instant estimate of your home's value, up-to-date neighbourhood sales data, and tips on how to sell for more.




| Name | Size | Features |
|---|---|---|
Foyer | 5.00 x 4.00 ft | |
Living Room | 13.00 x 12.67 ft | |
Dining Room | 9.33 x 16.75 ft |
Use our AI-assisted tool to get an instant estimate of your home's value, up-to-date neighbourhood sales data, and tips on how to sell for more.
Located at 30 - 15151 26 Avenue, this Surrey townhouse is available for sale. It was listed at $999800 in May 2025 and has 3 beds and 2 bathrooms. Situated in Surrey's South Surrey neighbourhood, Newton are nearby neighbourhoods.
Want to dine out? There are plenty of good restaurant choices not too far from 15151 26 Ave, Surrey.Grab your morning coffee at Tim Hortons located at 2377 152 A St. Groceries can be found at Tong's which is a 3-minute walk and you'll find Bayshore Home Healthcare a 4-minute walk as well. Love being outside? Look no further than Sunnyside Park and Meridian Park, which are both only steps away.
Transit riders take note, 15151 26 Ave, Surrey is a short walk to the closest public transit Bus Stop (Southbound 152 St @ 26 Ave) with route White Rock/newton/surrey Central Station, route King George Station/white Rock Centre, and more.

Disclaimer: This representation is based in whole or in part on data generated by the Chilliwack & District Real Estate Board, Fraser Valley Real Estate Board or Greater Vancouver REALTORS® which assumes no responsibility for its accuracy. MLS®, REALTOR® and the associated logos are trademarks of The Canadian Real Estate Association.