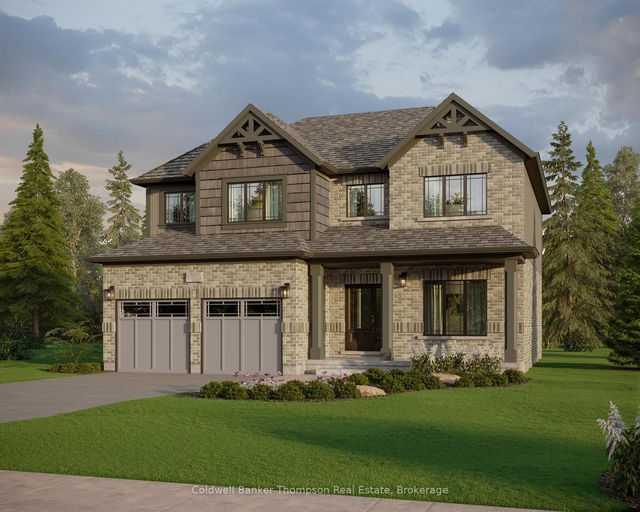Size
-
Lot size
-
Street frontage
-
Possession
Other
Price per sqft
$320 - $384
Taxes
-
Parking Type
-
Style
2-Storey
See what's nearby
Description
*NEW RELEASE* *Available for Purchase on a First Come First Serve basis Starting at Noon on Saturday, April 26th, 2025* *Other floor plans are available for this lot* Welcome to this stunning Terra Cotta floor plan by Devonleigh Homes, located in the desirable Woodstream community. Set on an oversized pie-shaped lot backing onto peaceful green space, this home offers both privacy & scenic views, plus the added bonus of a walkout basement, unfinished & ready for your inspiration. Step inside to find a charming den at the front of the home, perfect for a home office, library, or quiet retreat. The back of the home opens up into a bright, spacious layout where the kitchen, breakfast area & great room all flow together seamlessly, ideal for entertaining or relaxed family living. Large windows let in plenty of natural light & provide uninterrupted views of the backyard. Convenience meets functionality with a large mudroom/laundry room just off the inside entry from your double car garage, helping to keep things organized & tidy. Upstairs, you'll find 4 generously sized bedrooms & 2 well-appointed 4-piece bathrooms, one for guests & one as the private ensuite in the primary retreat. The walkout basement offers limitless potential, whether you're dreaming of a home gym, media room, guest suite, or rec room. It's a blank canvas ready for your finishing touches. Located in the next phase of the growing Woodstream community, this home is close to golf, an elementary school, the hospital, & many more great amenities. Don't miss your chance to be part of this vibrant neighborhood where quality craftsmanship & thoughtful design come together in a truly exceptional home.
Broker: Coldwell Banker Thompson Real Estate
MLS®#: X12100767
Property details
Parking:
4
Parking type:
-
Property type:
Detached
Heating type:
Forced Air
Style:
2-Storey
MLS Size:
2500-3000 sqft
Lot front:
40 Ft
Lot depth:
123 Ft
Listed on:
Apr 24, 2025
Show all details
Rooms
| Level | Name | Size | Features |
|---|---|---|---|
Main | Den | 10.5 x 13.2 ft | |
Main | Kitchen | 11.2 x 12.5 ft |
Instant estimate:
orto view instant estimate
$2,960
lower than listed pricei
High
$1,003,270
Mid
$956,940
Low
$908,219




