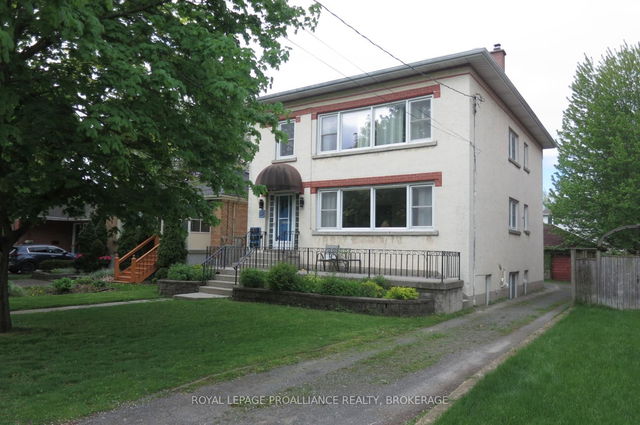Size
-
Lot size
10150 sqft
Street frontage
-
Possession
Flexible
Price per sqft
$500 - $625
Taxes
$6,560 (2024)
Parking Type
-
Style
2-Storey
See what's nearby
Description
Welcome to the heart of Kingston's highly sought-after Reddendale community, where mature trees, wide lots, and a strong sense of community meet lakeside living. This beautifully designed home offers main floor living with plenty of room for family or guests. The open-concept kitchen, dining, and great room are flooded with natural light thanks to ample windows that frame views of the private, fully fenced backyard. Step outside to enjoy the large deck and patio ideal for entertaining or simply relaxing in your own peaceful retreat. The upper level offers three generous bedrooms, including a spacious primary suite with a massive walk-in closet and a private 5-piece ensuite. The fully finished lower level adds even more flexibility, featuring a large recreation room and an additional full bathroom perfect for movie nights, a home gym, or guest space. This home blends function and comfort in one of Kingston's most established and desirable neighbourhoods. Just minutes from parks, schools, waterfront access, and all west-end amenities.
Broker: RE/MAX SERVICE FIRST REALTY INC., BROKERAGE
MLS®#: X12235392
Property details
Parking:
6
Parking type:
-
Property type:
Detached
Heating type:
Forced Air
Style:
2-Storey
MLS Size:
2000-2500 sqft
Lot front:
70 Ft
Lot depth:
145 Ft
Listed on:
Jun 20, 2025
Show all details
Rooms
| Level | Name | Size | Features |
|---|---|---|---|
Main | Bathroom | 7.5 x 3.1 ft | |
Second | Primary Bedroom | 16.7 x 14.3 ft | |
Second | Bathroom | 13.7 x 6.4 ft |
Show all
Instant estimate:
orto view instant estimate
$42,598
lower than listed pricei
High
$1,265,754
Mid
$1,207,302
Low
$1,145,835
Have a home? See what it's worth with an instant estimate
Use our AI-assisted tool to get an instant estimate of your home's value, up-to-date neighbourhood sales data, and tips on how to sell for more.






