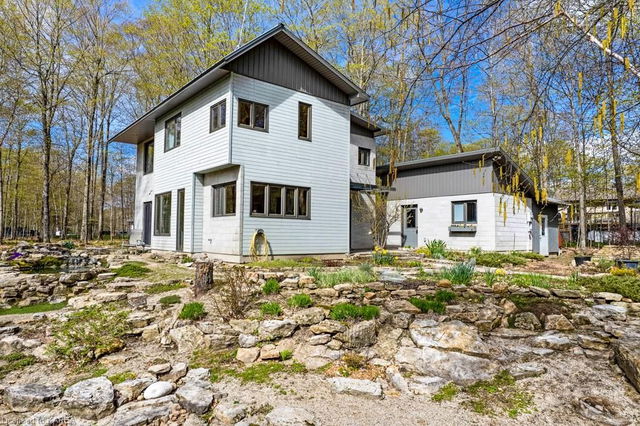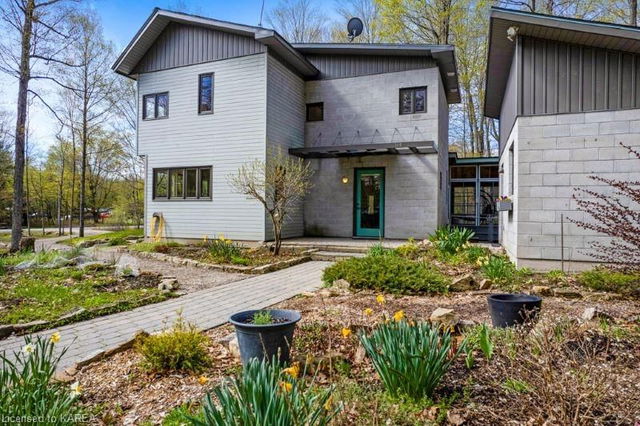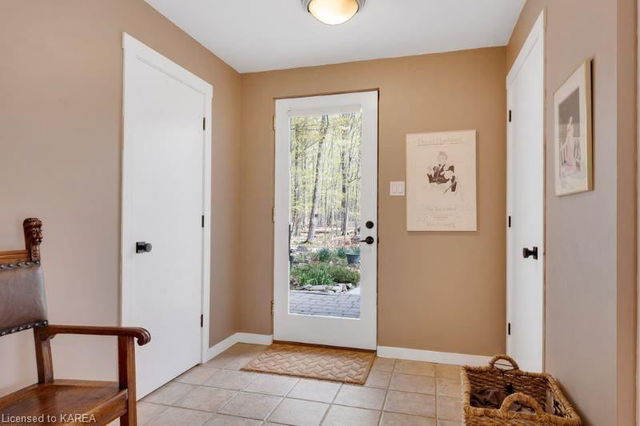146 Trillium Drive
Perth




About 146 Trillium Drive
146 Trillium Drive is a Perth detached house which was for sale right off Otty Lake Side Road. Listed at $789900 in May 2023, the listing is no longer available and has been taken off the market (Unavailable). 146 Trillium Drive has 3 beds and 2 bathrooms.
For groceries or a pharmacy you'll likely need to hop into your car as there is not much near this detached house.
Getting around the area will require a vehicle, as there are no nearby transit stops.
© 2025 Information Technology Systems Ontario, Inc.
The information provided herein must only be used by consumers that have a bona fide interest in the purchase, sale, or lease of real estate and may not be used for any commercial purpose or any other purpose. Information deemed reliable but not guaranteed.
- 4 bedroom houses for sale in Perth
- 2 bedroom houses for sale in Perth
- 3 bed houses for sale in Perth
- Townhouses for sale in Perth
- Semi detached houses for sale in Perth
- Detached houses for sale in Perth
- Houses for sale in Perth
- Cheap houses for sale in Perth
- 3 bedroom semi detached houses in Perth
- 4 bedroom semi detached houses in Perth
- homes for sale in Willowdale
- homes for sale in King West
- homes for sale in Scarborough Town Centre
- homes for sale in Mimico
- homes for sale in Harbourfront
- homes for sale in Newtonbrook
- homes for sale in Islington-City Centre West
- homes for sale in L'amoreaux
- homes for sale in Church St. Corridor
- homes for sale in Queen West
- There are no active MLS listings right now. Please check back soon!