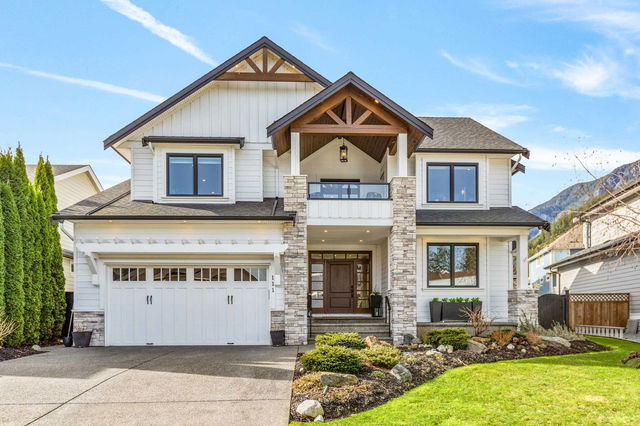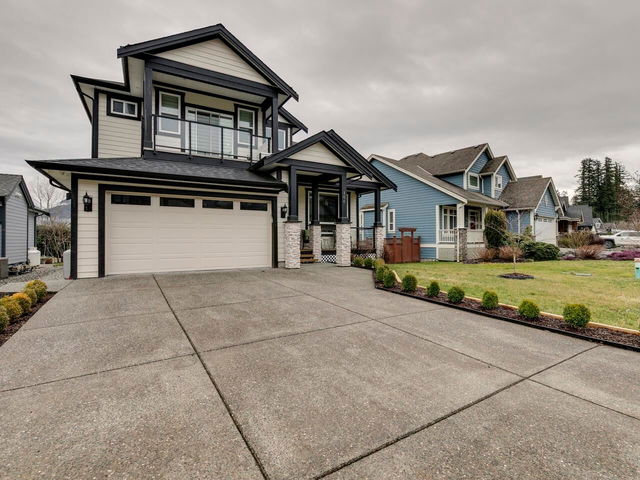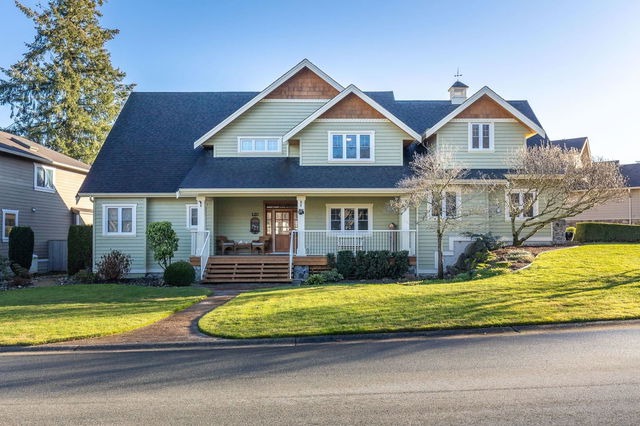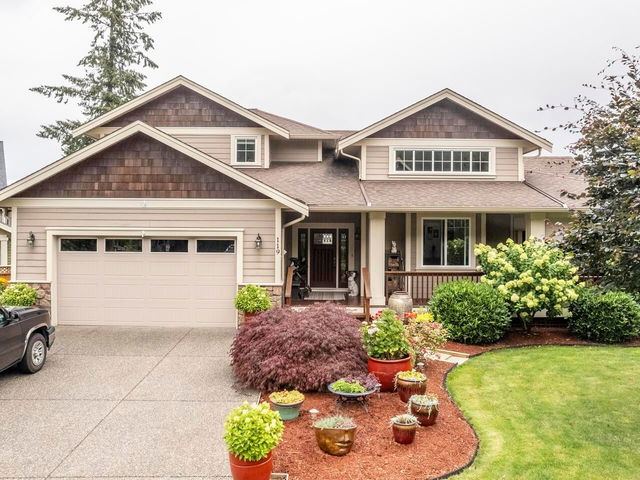| Name | Size | Features |
|---|---|---|
Dining Room | 12.08 x 8.83 ft | |
Kitchen | 9.33 x 21.00 ft | |
Living Room | 14.75 x 21.00 ft |
66 - 14500 Morris Valley Road
Harrison Mills
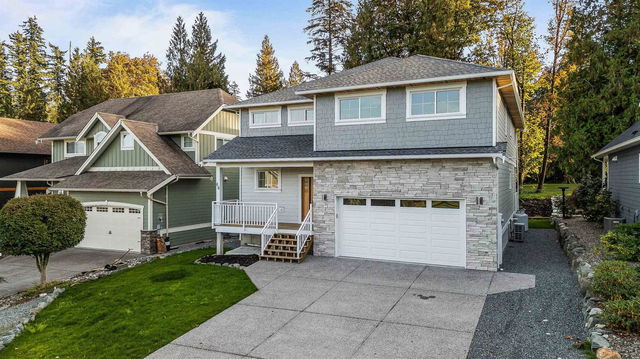
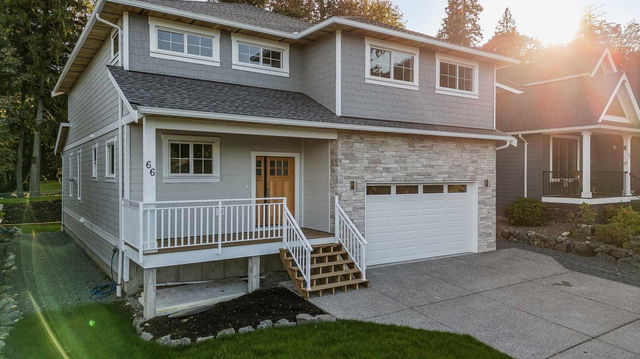
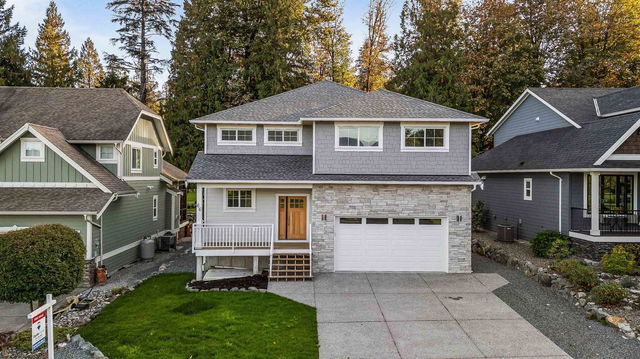

About 66 - 14500 Morris Valley Road
66 - 14500 Morris Valley Road is a Harrison Mills detached house for sale. 66 - 14500 Morris Valley Road has an asking price of $1299900, and has been on the market since January 2025. This detached house has 5 beds, 4 bathrooms and is 3058 sqft.
For groceries or a pharmacy you'll likely need to hop into your car as there is not much near this detached house.
Getting around the area will require a vehicle, as there are no nearby transit stops.

Disclaimer: This representation is based in whole or in part on data generated by the Chilliwack & District Real Estate Board, Fraser Valley Real Estate Board or Greater Vancouver REALTORS® which assumes no responsibility for its accuracy. MLS®, REALTOR® and the associated logos are trademarks of The Canadian Real Estate Association.
- 4 bedroom houses for sale in Harrison Mills
- 2 bedroom houses for sale in Harrison Mills
- 3 bed houses for sale in Harrison Mills
- Townhouses for sale in Harrison Mills
- Semi detached houses for sale in Harrison Mills
- Detached houses for sale in Harrison Mills
- Houses for sale in Harrison Mills
- Cheap houses for sale in Harrison Mills
- 3 bedroom semi detached houses in Harrison Mills
- 4 bedroom semi detached houses in Harrison Mills
- homes for sale in Willowdale
- homes for sale in King West
- homes for sale in Mimico
- homes for sale in Harbourfront
- homes for sale in Scarborough Town Centre
- homes for sale in Islington-City Centre West
- homes for sale in Church St. Corridor
- homes for sale in Bay St. Corridor
- homes for sale in St. Lawrence
- homes for sale in Yonge and Bloor
