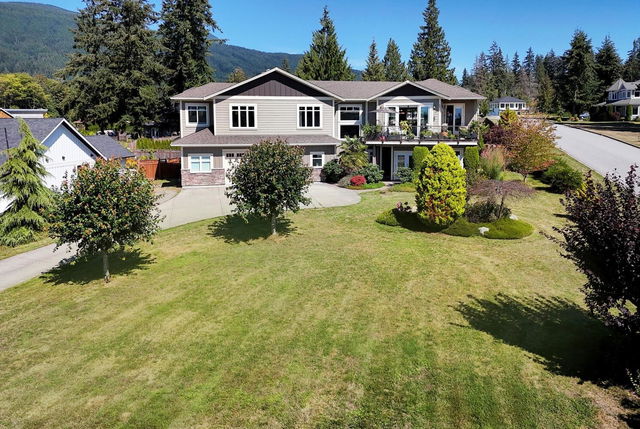Size
3225 sqft
Lot size
21538 sqft
Street frontage
-
Possession
-
Price per sqft
$521
Taxes
$5,628.65 (2024)
Parking Type
-
Style
Single Family Re
See what's nearby
Description
Step into a world of luxury with this stunning, architecturally designed, a Ridge Point Contracting build. With four bedroom plus office open plan home situated on a private half acre lot in the prestigious Upper Bonniebrook area. The impressive floorplan boasts 2 primary bedrooms upstairs and down, two generous extra bedrooms, massive steam shower a bonus room, main floor office, and open plan living that extends to a large covered patio and then to the level back yard, 700 sqft garage with heated floor. This custom-built home from 2022 exudes sophistication and elegance, featuring top-of-the-line finishes and one-of-a-kind concrete floors that will take your breath away.
Broker: Sutton Group-West Coast Realty
MLS®#: R2907218
Property details
Parking:
4
Parking type:
-
Property type:
Detached
Heating type:
Natural Ga
Style:
Single Family Re
MLS Size:
3225 sqft
Lot front:
19 Ft
Listed on:
Jul 18, 2024
Show all details
Rooms
| Level | Name | Size | Features |
|---|---|---|---|
Main | Foyer | 6.75 x 9.25 ft | |
Main | Living Room | 17.58 x 16.25 ft | |
Main | Kitchen | 14.83 x 15.25 ft |
Show all
Instant estimate:
orto view instant estimate
$62,416
lower than listed pricei
High
$1,695,900
Mid
$1,617,584
Low
$1,535,228








