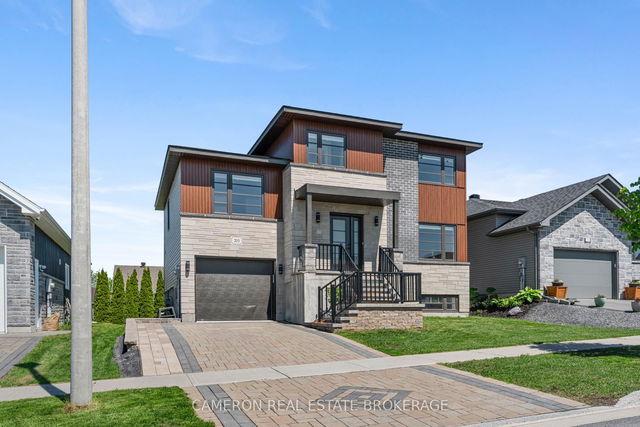Size
-
Lot size
2108 sqft
Street frontage
-
Possession
Flexible
Price per sqft
$320 - $427
Taxes
$5,896 (2024)
Parking Type
-
Style
2-Storey
See what's nearby
Description
A Place to Grow, Gather & Call Home! This beautifully kept 4-bed, 4-bath home checks all the boxes comfort, function, and location! Just minutes from top-rated schools and everyday essentials, its designed for real life. On the main floor, you'll find a bright eat-in kitchen, formal dining room, cozy living room, separate family room, powder room, and convenient laundry all flowing with ease for busy families or lively get-togethers. Upstairs, hardwood floors lead to a serene primary suite with a modern ensuite and sleek glass shower, plus two more generously sized bedrooms and a 4-piece bath. The fully finished lower level? A whole other vibe with a large rec room, 4th bedroom, another full bath, office or hobby space, and loads of storage. Out back, the fenced yard and big deck are ready for BBQs, playtime, or peaceful evenings. Bonus: a heated 2-car garage with epoxy floors. Move-in ready and made for memories!
Broker: RE/MAX AFFILIATES MARQUIS LTD.
MLS®#: X12158145
Property details
Parking:
4
Parking type:
-
Property type:
Detached
Heating type:
Forced Air
Style:
2-Storey
MLS Size:
1500-2000 sqft
Lot front:
17 Ft
Lot depth:
120 Ft
Listed on:
May 20, 2025
Show all details
Rooms
| Level | Name | Size | Features |
|---|---|---|---|
Basement | Recreation | 18.4 x 26.1 ft | |
Second | Bedroom | 9.5 x 12.4 ft | |
Basement | Play | 17.3 x 10.7 ft |
Show all
Instant estimate:
orto view instant estimate
$16,417
lower than listed pricei
High
$653,669
Mid
$623,483
Low
$591,740
Have a home? See what it's worth with an instant estimate
Use our AI-assisted tool to get an instant estimate of your home's value, up-to-date neighbourhood sales data, and tips on how to sell for more.







