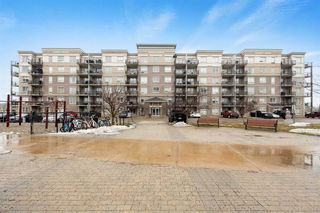FRESHLY PAINTED, NEW LUXURY LAMINATE FLOORS AND CARPETS, 2 BEDROOM, 2 BATHROOM CONDO IN A CONCRETE SOUNDPROOF AND FULLY SECURED BUILDING WITH 2 UNDERGROUND HEATED PARKING STALLS AND STORAGE UNIT. Welcome to The Peaks in Eagle Ridge. This vibrant location offers a community with schools, shopping plaza, Landmark Cinema, walking trails, and more. This north-facing move-in-ready executive condo is nestled on the 4th floor of an extremely well-maintained building featuring a welcoming foyer, on-site gym cardio center, and weight room, children’s park, picnic area, and even an on-site car wash for your use and convenience. Step inside this bright and functional condo featuring 9 ft ceilings, large windows, and an inviting open concept. This space offers fresh paint, an excellent kitchen space with an eat-up breakfast bar, large island, great storage, and built-in appliances. This kitchen overlooks the dining room and large living room with new luxury laminate flooring. The living room is surrounded by windows and a garden door leading to your private balcony with a gas BBQ hookup and a space where you receive sunlight all day. This home continues with 2 generously sized bedrooms, each with a walk-in closet and new super soft carpets. The Primary bedroom features a full 4 pc ensuite. To complete this living space, you have an additional 4 pc bathroom, large coat closet, and in-suite laundry and storage area. Additional features of this fully secured building on a fob system are the 2 underground and heated parking stalls, and a caged storage unit. The seller says they love the home and living in The Peaks of Eagle Ridge. Call today for your opportunity to view this condo where pride of ownership shines through. Condo fees include Heat, water, sewer, building insurance and for added peace of mind the complex is professionally managed.







