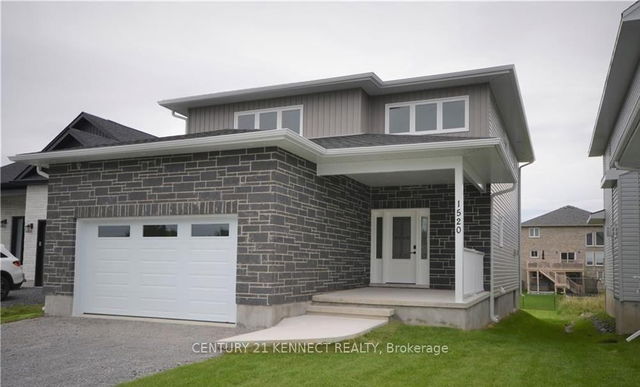Size
-
Lot size
1204 sqft
Street frontage
-
Possession
Flexible
Price per sqft
$392 - $490
Taxes
$5,649 (2024)
Parking Type
-
Style
2-Storey
See what's nearby
Description
Welcome to 1349 Ottawa Street in Creekside Valley a vibrant, family-friendly community known for its scenic walking trails, beautiful parks, and nearby school. This exceptional home is packed with upgrades and absolutely move-in ready! Pull up to a professionally landscaped exterior with a charming front porch, then step inside to a spacious foyer that opens into a light-filled Great Room. The heart of the home is the gourmet kitchen, featuring a 7' island, walk-in pantry, stainless steel appliances, and stylish finishes throughout ideal for both everyday living and entertaining. Enjoy serene mornings and summer evenings on the expansive back deck, perfectly positioned for peaceful privacy with treed views. Upstairs, youll find three spacious bedrooms, including a luxurious primary suite with a spa-like ensuite and an oversized walk-in closet. Plus, enjoy the ease of second-floor laundry no more hauling baskets up and down stairs! The fully finished lower level offers a walk-out to grade, a sitting area, an additional bedroom and bathroom, and a cold room/wine cellar a versatile space thats perfect for guests, teens, or your dream home theatre or gym. Set on a beautifully treed lot, this home offers the ultimate privacy and tranquility with nothing left to do but move in and start enjoying your new lifestyle.
Broker: RE/MAX SERVICE FIRST REALTY INC., BROKERAGE
MLS®#: X12147427
Property details
Parking:
4
Parking type:
-
Property type:
Detached
Heating type:
Forced Air
Style:
2-Storey
MLS Size:
2000-2500 sqft
Lot front:
42 Ft
Lot depth:
300 Ft
Listed on:
May 14, 2025
Show all details
Rooms
| Level | Name | Size | Features |
|---|---|---|---|
Second | Bathroom | 10.1 x 8.3 ft | |
Main | Dining Room | 20.6 x 16.1 ft | |
Main | Kitchen | 12.9 x 12.5 ft |
Show all
Instant estimate:
orto view instant estimate
$17,653
lower than listed pricei
High
$1,008,834
Mid
$962,247
Low
$913,256
Have a home? See what it's worth with an instant estimate
Use our AI-assisted tool to get an instant estimate of your home's value, up-to-date neighbourhood sales data, and tips on how to sell for more.







