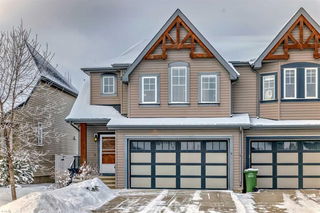Size
1802 sqft
Lot size
3253 sqft
Street frontage
-
Possession
-
Price per sqft
$341
Taxes
$2,874.89 (2025)
Parking Type
-
Style
2 Storey,Attache
See what's nearby
Description
Welcome to this beautifully crafted duplex in the sought-after community of Kinniburgh —a home that combines thoughtful design with modern sophistication and functionality. With an upgraded party wall that enhances soundproofing and privacy, this home offers the feel of a detached property with the convenience of a duplex layout. From the moment you arrive, you'll notice quality finishes and carefully chosen upgrades, including oversized doors (8’) on the main floor, elegant spindle railings, and 9’ ceilings that elevate the entire living space. Step inside to discover a spacious, sunlit main floor with an open-concept layout that connects the kitchen, dining, and living areas in perfect harmony. Large windows bring in natural light, creating a warm and welcoming environment. The kitchen is a dream for any home chef, featuring full-height soft-close cabinetry, quartz countertops, stainless steel appliances, and a central island perfect for meal prep or casual gatherings. The attention to detail continues with sleek finishes and practical touches throughout. Whether you're hosting a dinner party or enjoying a quiet night in, this space adapts effortlessly to your lifestyle. Upstairs, you’ll find three generously sized bedrooms, including a serene primary suite complete with a double vanity ensuite and walk-in closet. Two additional bedrooms—one with its own walk-in—offer great flexibility for family, guests, or a home office setup. The separate side entrance and basement rough-ins for plumbing and electrical open up exciting opportunities for a future suite (pending approval by the municipality) or expanded living space, while energy-efficient features like a tankless hot water system, high-efficiency furnace, HRV, and central air conditioning ensure year-round comfort and peace of mind. Outside, the oversized garage provides ample parking and storage, and the spacious backyard offers room for kids to play or weekend BBQs. Located in a vibrant and family-friendly neighbourhood, this home is just minutes from parks, schools, walking paths, and all the everyday amenities that make life easy. This isn’t just a home—it’s a smart investment in style, comfort, and future potential. Welcome to your next chapter in Kinniburgh.
Broker: RE/MAX First
MLS®#: A2227277
Property details
Parking:
4
Parking type:
-
Property type:
Other
Heating type:
Forced Air
Style:
2 Storey,Attache
MLS Size:
1802 sqft
Lot front:
30 Ft
Listed on:
Jun 3, 2025
Show all details
Rooms
| Level | Name | Size | Features |
|---|---|---|---|
Main | Living Room | 13.08 x 12.67 ft | |
Main | Dining Room | 11.00 x 9.50 ft | |
Main | Kitchen | 12.33 x 12.75 ft |
Instant estimate:
Not Available
Insufficient data to provide an accurate estimate
i
High-
Mid-
Low-
Have a home? See what it's worth with an instant estimate
Use our AI-assisted tool to get an instant estimate of your home's value, up-to-date neighbourhood sales data, and tips on how to sell for more.







