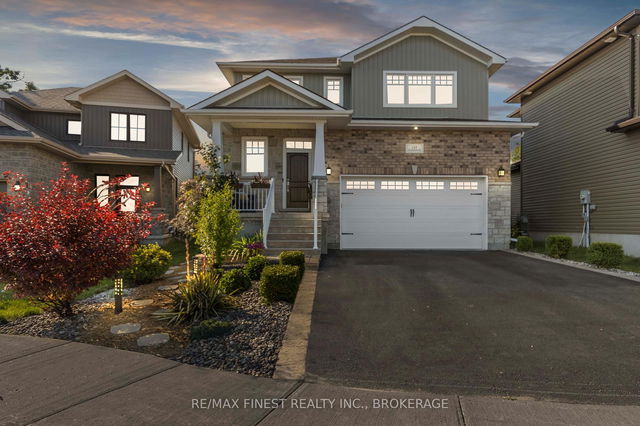Size
-
Lot size
6900 sqft
Street frontage
-
Possession
2025-05-29
Price per sqft
$360 - $450
Taxes
$8,027.58 (2024)
Parking Type
-
Style
2-Storey
See what's nearby
Description
Welcome to this stunning two-storey home, one of the most beautiful residences in Amherstview, featuring an elegant exterior combination of stone and vinyl siding. As you step inside, you are greeted by an expansive open foyer adorned with travertine flooring that seamlessly flows into the chef's kitchen. This impressive kitchen boasts antique white cabinetry, granite countertops, built-in appliances, custom tile backsplash, and separate pantry with sliding drawers. The large island features a granite top and provides additional kitchen storage. The breakfast area leads to a covered deck, perfect for entertaining. The formal dining room showcases luxurious dark hardwood flooring and built-in cabinetry, while the living room fills with natural light highlighting the spectacular coffered ceiling. This space features a cozy gas fireplace and built-in cabinets. The main floor also includes a two-piece powder room and the laundry room with granite countertops in the built-in cabinetry. It leads directly to the insulated, oversized double garage with workshop area. On the second level, you'll find a spacious open area ideal for an office, in addition to three bedrooms and two full bathrooms. The primary bedroom is a true retreat, complete with hardwood flooring, a walk-in closet, as well as a luxurious six-piece ensuite featuring a large corner tub, a walk-in shower, and a double sink vanity topped with quartz. The lower level offers a recreation room with engineered hardwood flooring and the option for in-floor heating, along with walkout access to the patio and landscaped backyard featuring limestone ridges and mature trees. This level also features a fourth bedroom and a three-piece bathroom with walk-in shower. The utility room provides ample space for storage and has rough-in for central vacuum. Conveniently located close to schools, recreational facilities, and Lake Ontario, this home is a perfect blend of luxury and comfort. Don't miss the chance to make it yours.
Broker: EXP REALTY, BROKERAGE
MLS®#: X12025143
Property details
Parking:
4
Parking type:
-
Property type:
Detached
Heating type:
Forced Air
Style:
2-Storey
MLS Size:
2000-2500 sqft
Lot front:
60 Ft
Lot depth:
115 Ft
Listed on:
Mar 18, 2025
Show all details
Rooms
| Level | Name | Size | Features |
|---|---|---|---|
Basement | Bedroom 4 | 11.8 x 10.9 ft | |
Main | Laundry | 12.5 x 8.5 ft | |
Second | Primary Bedroom | 11.9 x 17.9 ft |
Show all
Instant estimate:
orto view instant estimate
$22,000
higher than listed pricei
High
$966,534
Mid
$921,900
Low
$874,963
Have a home? See what it's worth with an instant estimate
Use our AI-assisted tool to get an instant estimate of your home's value, up-to-date neighbourhood sales data, and tips on how to sell for more.







