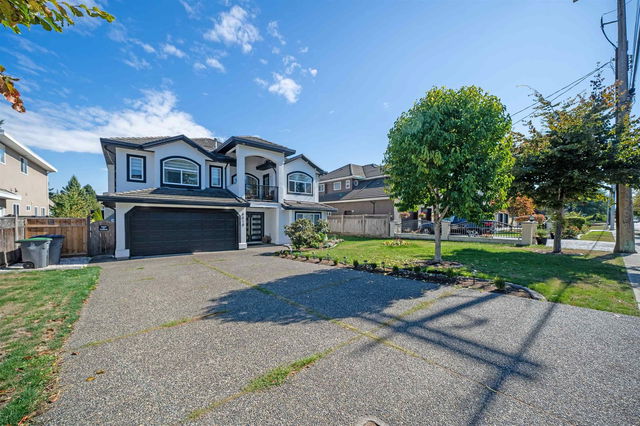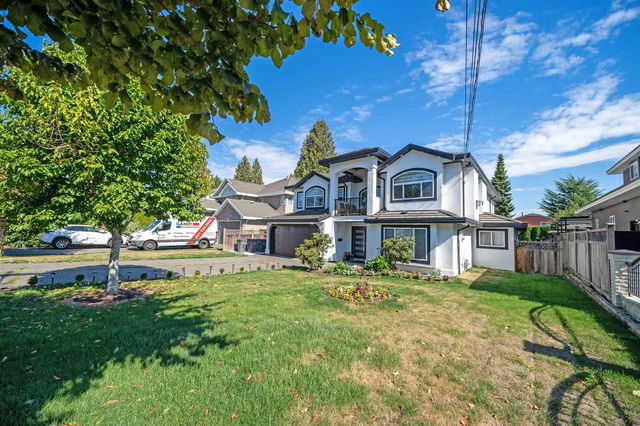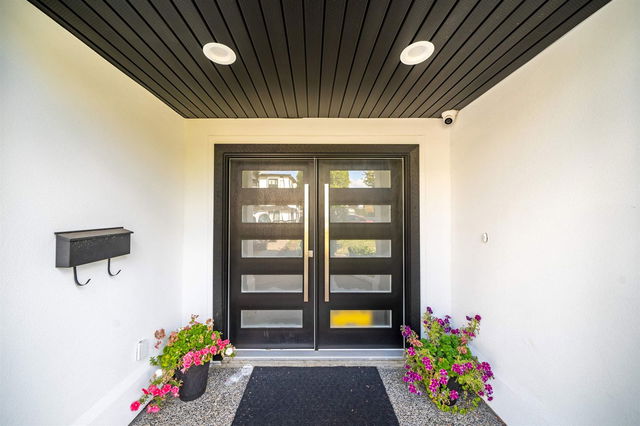6618 130 Street




About 6618 130 Street
6618 130 Street is a Surrey freehold which was for sale. Asking $2199000, it was listed in September 2023, but is no longer available and has been taken off the market (Terminated) on 31st of August 2024.. This 3850 sqft freehold has 4+4 beds and 6 bathrooms. 6618 130 Street resides in the Surrey South Surrey neighbourhood, and nearby areas include Sunshine Hills Woods.
There are quite a few restaurants to choose from around 130 130 St, Surrey. Some good places to grab a bite are I’Aromas Coffee and King Sushi. Venture a little further for a meal at Ethical Addiction Apparel & Dudes Coffee House, Piquant Gourmet Meats & Seasoning or Delitalia Fine Foods. If you love coffee, you're not too far from Starbucks located at 1658 128 St. Groceries can be found at Nature's Fare Markets which is a 5-minute drive and you'll find Safeway a 3-minute walk as well. Love being outside? Look no further than Dogwood Dog Park, Ruth Johnson Park or South Surrey Athletic Park, which are only steps away from 130 130 St, Surrey.
If you are looking for transit, don't fear, 130 130 St, Surrey has a TransLink BusStop (Northbound 130 St @ 15 Ave) only steps away. It also has (Bus) route 361 Ocean Park/white Rock Centre close by.

Disclaimer: This representation is based in whole or in part on data generated by the Chilliwack & District Real Estate Board, Fraser Valley Real Estate Board or Greater Vancouver REALTORS® which assumes no responsibility for its accuracy. MLS®, REALTOR® and the associated logos are trademarks of The Canadian Real Estate Association.
- 4 bedroom houses for sale in South Surrey
- 2 bedroom houses for sale in South Surrey
- 3 bed houses for sale in South Surrey
- Townhouses for sale in South Surrey
- Semi detached houses for sale in South Surrey
- Detached houses for sale in South Surrey
- Houses for sale in South Surrey
- Cheap houses for sale in South Surrey
- 3 bedroom semi detached houses in South Surrey
- 4 bedroom semi detached houses in South Surrey



