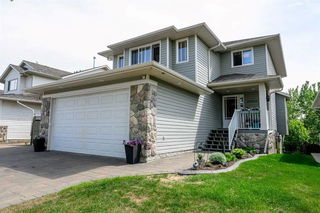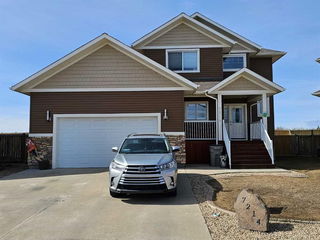This immaculately kept modified bi-level offers a great mix of comfort, hospitality, and practicality, perfect for today’s homeowner. Built with care and attention to detail, this home boasts a spacious, open-concept layout that suits both everyday living and entertaining. The vaulted home entry opens to a bright home office space or the well-appointed laundry room fitted with ample storage & cabinetry. The main-level kitchen is bright and highly functional, featuring white cabinets, a dark cabinet island, quartz countertops, a gas stovetop, a solid shelf pantry, and ample prep space. It is open to the dining area and living space, filled with natural light. The private balcony offers a great relaxing spot to enjoy the views or savor your morning coffee. A main-level primary bedroom offers a 4-piece ensuite and a large walk-in closet. Upstairs above the garage are two ample bedrooms and another full bathroom—ideal for kids or guests. The bright walk-out basement is professionally finished and features a large family room with a second gas fireplace and ample space for a games area or a pool table. There's also a flex room (8'10 x 9'10) currently set up as a gym, which could easily be turned into a fourth bedroom, plus a 4-piece bathroom and loads of storage, including a window seat with under-the-bench storage. Outside, the meticulously maintained yard is beautifully landscaped and includes a lower sun deck as well as an exposed aggregate pad patio. The home backs onto Pinnacle Lake, offering peaceful views and the privacy of open space, as there are no neighbors behind it. Close to schools, walking trails, shopping amenities, restaurants, medical offices, and the Eastlink Centre. This home has the perfect balance of location, luxury, functionality, and style. This one is worth a look!







