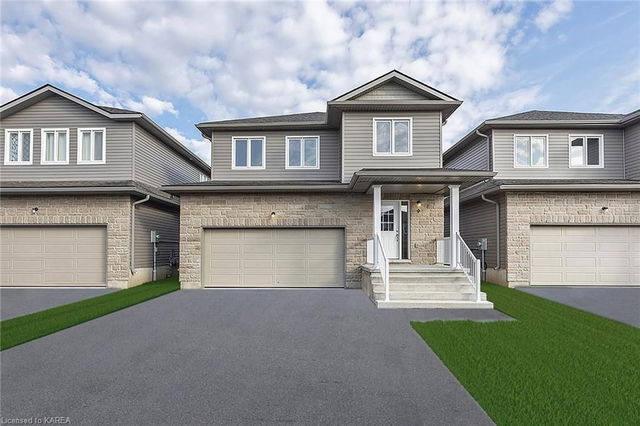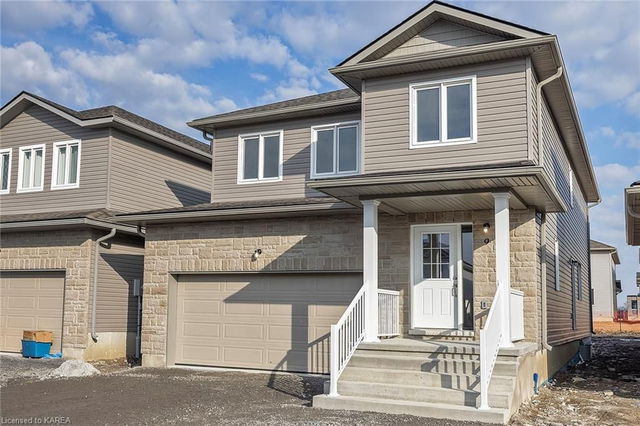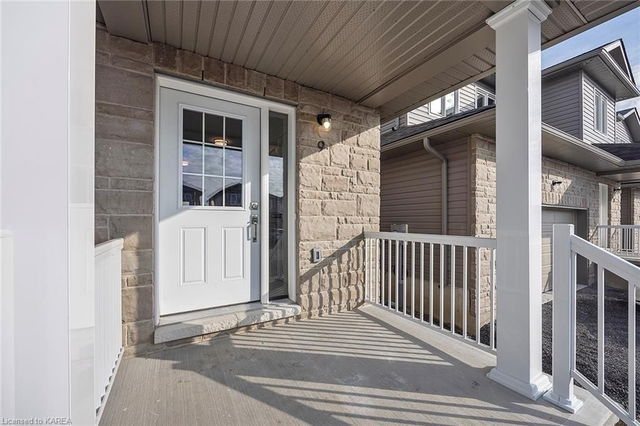9 Millcreek Drive
Loyalist




About 9 Millcreek Drive
9 Millcreek Drive is an Odessa detached house which was for sale, near POTTER. Asking $759900, it was listed in March 2023, but is no longer available and has been taken off the market (Unavailable).. This 2343-2343 Squa detached house has 4 beds and 3 bathrooms.
For groceries or a pharmacy you'll likely need to hop into your car as there is not much near this detached house.
Getting around the area will require a vehicle, as there are no nearby transit stops.
© 2026 Information Technology Systems Ontario, Inc.
The information provided herein must only be used by consumers that have a bona fide interest in the purchase, sale, or lease of real estate and may not be used for any commercial purpose or any other purpose. Information deemed reliable but not guaranteed.
- 4 bedroom houses for sale in Loyalist
- 2 bedroom houses for sale in Loyalist
- 3 bed houses for sale in Loyalist
- Townhouses for sale in Loyalist
- Semi detached houses for sale in Loyalist
- Detached houses for sale in Loyalist
- Houses for sale in Loyalist
- Cheap houses for sale in Loyalist
- 3 bedroom semi detached houses in Loyalist
- 4 bedroom semi detached houses in Loyalist
- homes for sale in Willowdale
- homes for sale in King West
- homes for sale in Mimico
- homes for sale in Scarborough Town Centre
- homes for sale in Islington-City Centre West
- homes for sale in Harbourfront
- homes for sale in Church St. Corridor
- homes for sale in Bayview Village
- homes for sale in Queen West
- homes for sale in Newtonbrook
- There are no active MLS listings right now. Please check back soon!