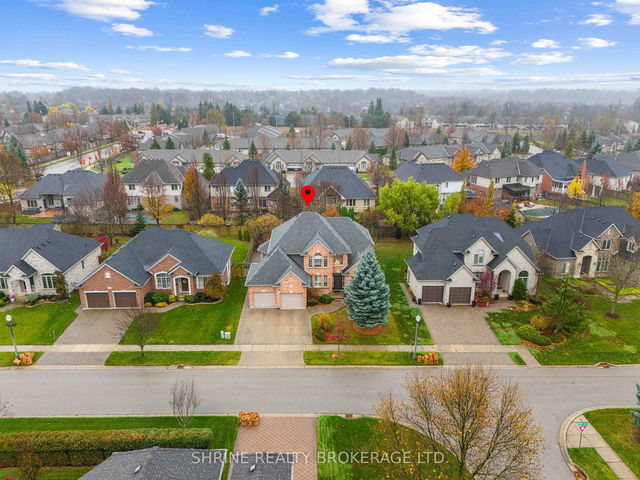Size
-
Lot size
5050 sqft
Street frontage
-
Possession
2025-01-09
Price per sqft
$400 - $466
Taxes
$8,825 (2024)
Parking Type
-
Style
2-Storey
See what's nearby
Description
This beautiful upgraded home with 3110 sq feet living space(First and second floor) located on the Northwest of London. The property has totally 4 bedrooms, 4 bathrooms, 2 living rooms, and2 car garbage. Open concept main floor featuring one family room with 18 FT ceilings Foyer and Luxury Large Modern Crystal Round Raindrop Chandelier. Another big living room with forest viewing and gas fireplace. Hardwood floor throughout the home and all bathrooms featuring Ceramic flooring. The large eat in kitchen features granite countertops, built in pantry. The spacious and bright back deck overlooking the beautiful forest. All Upstairs bathrooms feature with double sinks and granite/quartz counters. Basement is partially finished for exercise and storage. Close to RONA, Canadian Tire, Walmart, Banks, LCBO, McDonald's and other lots of restaurant. Walk distance to the New elementary school. Welcome for your showing!
Broker: STREETCITY REALTY INC.
MLS®#: X11439305
Property details
Parking:
4
Parking type:
-
Property type:
Detached
Heating type:
Forced Air
Style:
2-Storey
MLS Size:
3000-3500 sqft
Lot front:
50 Ft
Lot depth:
101 Ft
Listed on:
Nov 28, 2024
Show all details
Rooms
| Level | Name | Size | Features |
|---|---|---|---|
Main | Pantry | 9.5 x 6.8 ft | |
Second | Primary Bedroom | 15.8 x 14.8 ft | |
Second | Bedroom 4 | 13.0 x 9.8 ft |
Show all
Instant estimate:
orto view instant estimate
$9,636
lower than listed pricei
High
$1,456,630
Mid
$1,389,364
Low
$1,318,627







