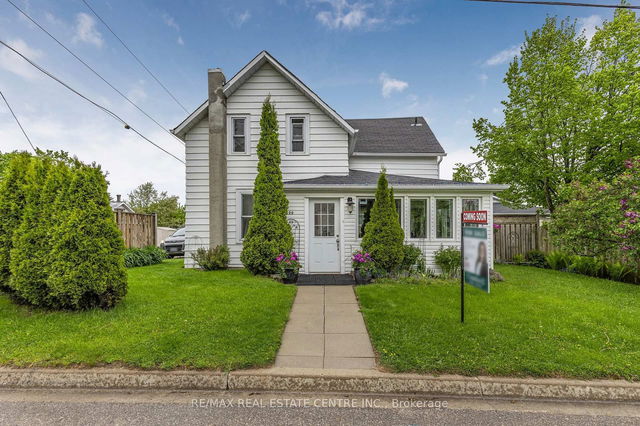Size
-
Lot size
8183 sqft
Street frontage
-
Possession
Flexible
Price per sqft
$450 - $614
Taxes
$3,751 (2025)
Parking Type
-
Style
1 1/2 Storey
See what's nearby
Description
This charming and move-in ready 3-bedroom, 2-bath home sits on a spacious corner lot just a short walk to Shelburne's Main Street, local parks, and only 15 minutes from Orangeville. Full of warmth and character, the home blends a cozy charm with modern comfort no projects required. The main floor is bright and airy, with large windows and 8-foot ceilings in the living, dining, and kitchen spaces. A sunny front solarium adds a bonus room perfect for a cozy reading nook, home office, or creative studio. Enjoy summer entertaining in the private backyard, with plenty of green space and a large shed/workshop for extra storage, hobbies and many more activities. The attached 1-car garage and driveway with parking for 4-5 vehicles offer plenty of room for family and guests. A rare blend of character, convenience, and location this home is ready for its next chapter.
Broker: RE/MAX REAL ESTATE CENTRE INC.
MLS®#: X12179181
Property details
Parking:
5
Parking type:
-
Property type:
Detached
Heating type:
Forced Air
Style:
1 1/2 Storey
MLS Size:
1100-1500 sqft
Lot front:
152 Ft
Lot depth:
53 Ft
Listed on:
May 28, 2025
Show all details
Rooms
| Level | Name | Size | Features |
|---|---|---|---|
Upper | Bedroom 3 | 11.7 x 8.7 ft | |
Upper | Bedroom 2 | 12.1 x 10.8 ft | |
Main | Dining Room | 14.5 x 11.8 ft |
Show all
Instant estimate:
orto view instant estimate
$19,675
lower than listed pricei
High
$686,947
Mid
$655,225
Low
$621,865
Have a home? See what it's worth with an instant estimate
Use our AI-assisted tool to get an instant estimate of your home's value, up-to-date neighbourhood sales data, and tips on how to sell for more.







