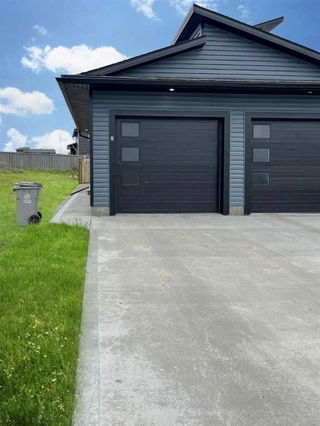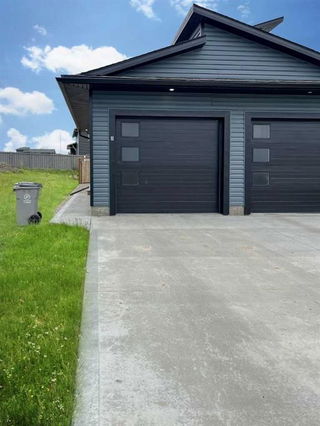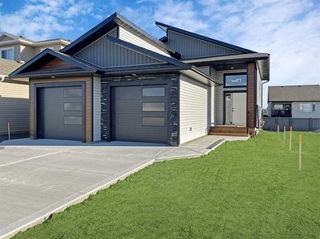| Level | Name | Size | Features |
|---|---|---|---|
Main | 4pc Bathroom | 7.83 x 6.00 ft | |
Main | Bedroom | 10.00 x 10.08 ft | |
Main | Bedroom | 10.25 x 10.00 ft |
1 - 12809 103A Street
Grande Prairie

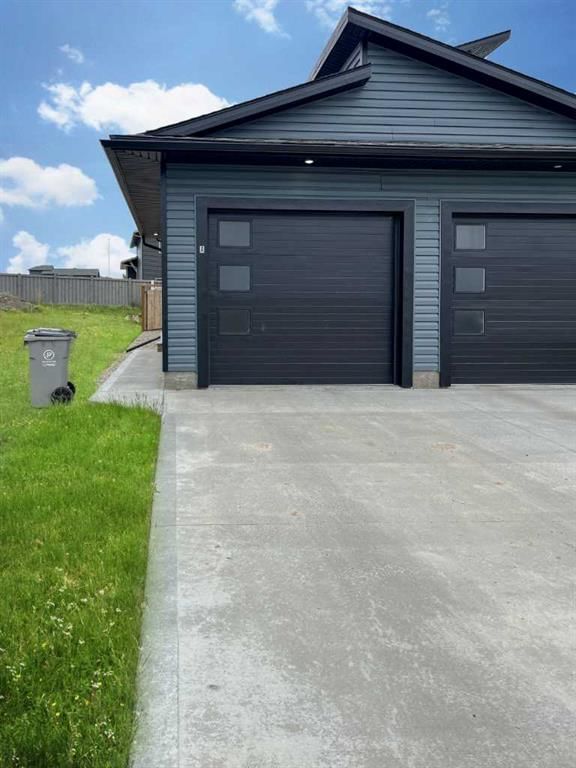
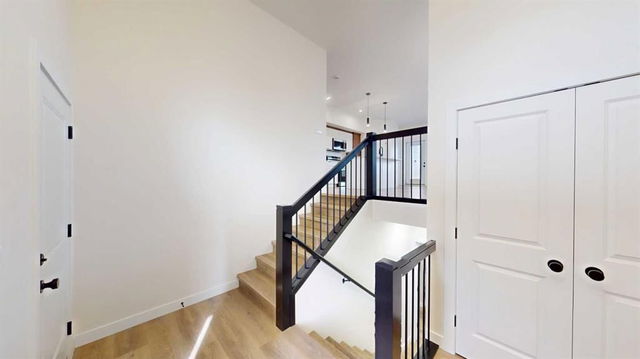

About 1 - 12809 103A Street
1 - 12809 103a Street is a Grande Prairie other for rent. It has been listed at $2400/mo since March 2025. This 1203 sqft other has 3 beds and 2 bathrooms.
For groceries or a pharmacy you'll likely need to hop into your car as there is not much near this other.
Getting around the area will require a vehicle, as there are no nearby transit stops.
Data is supplied by Pillar 9™ MLS® System. Pillar 9™ is the owner of the copyright in its MLS® System. Data is deemed reliable but is not guaranteed accurate by Pillar 9™. The trademarks MLS®, Multiple Listing Service® and the associated logos are owned by The Canadian Real Estate Association (CREA) and identify the quality of services provided by real estate professionals who are members of CREA. Used under license.
- homes for rent in Willowdale
- homes for rent in King West
- homes for rent in Mimico
- homes for rent in Scarborough Town Centre
- homes for rent in Islington-City Centre West
- homes for rent in Harbourfront
- homes for rent in Church St. Corridor
- homes for rent in Bay St. Corridor
- homes for rent in Yonge and Bloor
- homes for rent in Newtonbrook
