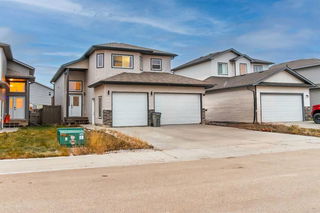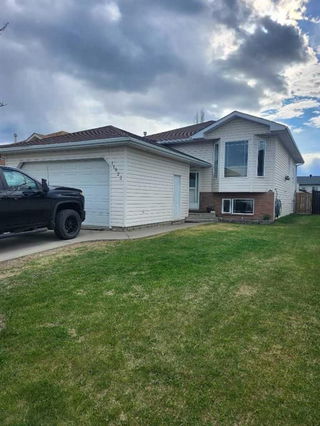This stunning mod-bi-level in Northridge offers the kind of space, layout, and comfort that’s hard to find, plus the central A/C keeps everything cool when the summer heat rolls in. Set on a corner lot in a quiet cul-de-sac near a park, the home welcomes you in with vaulted ceilings and a wide open main floor. The kitchen is truly a masterpiece: a massive island with an eat up bar anchors the space, surrounded by rich dark cabinetry, a tiled backsplash, stainless steel appliances, and a corner pantry for easy organization. It flows effortlessly into the dining area, where tall ceilings and a garden door to the deck make this a natural gathering space for weeknight meals or summer evenings spent outside. Just beyond is the living room, bright and comfortable, with a trio of windows bringing in soft, natural light, and a gas fireplace adding warmth when needed. Whether you're hosting friends or just going about your day, this main floor adapts to it all with ease. A few steps up, the primary suite is privately placed, offering double closets and a spa-style ensuite with double vanity, tiled shower, and a deep soaker tub set in a tiled surround that begs for quiet evenings with a good book. Two more generous bedrooms and a full 4-piece bathroom complete the main level. Downstairs, the basement is a blank canvas and ready for whatever you need whether that’s more bedrooms, a playroom, home gym, or a spacious family room, with plenty of room to bring your plans to life. Outside, the backyard offers real breathing room. Fully fenced and landscaped with decorative rock, cement edging, and a two-tier deck with enclosed storage underneath, and a dog run, it's ideal for pets, kids, or simply enjoying time outside! The double attached heated garage ( and floor drain) and extra-long driveway give you ample space for parking, guests, and toys. All of this is within walking distance of Roy Bickell Public School and St. Catherine Catholic School, minutes from groceries, restaurants, a golf course, and a quick hop to major routes around town. If you’re ready for a home that feels easy from the moment you walk in, call your REALTOR® today to book a private showing.







