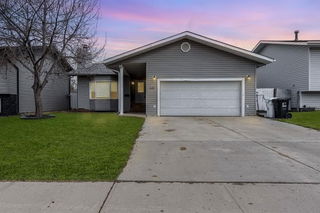Welcome to 124 Warren Way, a stunning 2016-built home by renowned local builder Vis-Star Homes. Situated on a corner lot, this property offers a rare second driveway, a legal two-bedroom, two-bathroom basement suite with in-floor heating, a fenced yard, and an attached double garage—providing incredible value in the sought-after neighbourhood of Wood Buffalo, just moments from scenic trails and the Fort McMurray Golf Club.
Step inside to a spacious and inviting entryway that leads up to the bright and airy living room, where floor-to-ceiling windows fill the space with natural light and offer views of the front lawn. The kitchen is both stylish and functional, featuring stainless steel appliances including a new dishwasher (2024), deep pantry-style cabinets, and a generous dining area. From here, step out onto the back deck and into the fully fenced yard—an ideal space for entertaining or relaxing in the warmer months.
Down the hall, you’ll find two well-sized bedrooms with a four-piece bathroom conveniently located across from them. The primary retreat is tucked away at the end of the hall, offering privacy along with a spacious layout and its own four-piece ensuite.
The lower level of the home is designed for flexibility and convenience, beginning with a shared laundry and utility room equipped with two washers and two dryers. Beyond this space, the legal suite offers a fantastic setup for renters or extended family, featuring high ceilings, large windows, a well-appointed kitchen, and a bright living area. The suite includes two generously sized bedrooms, one with its own ensuite and the other with a bathroom just across the hall. A private side entrance and separate driveway ensure added convenience for lower-level residents.
With a heated double garage, a yard spacious enough for a future pool, and an unbeatable location in a quiet, family-friendly community, this home is a must-see. Schedule your private tour today.







